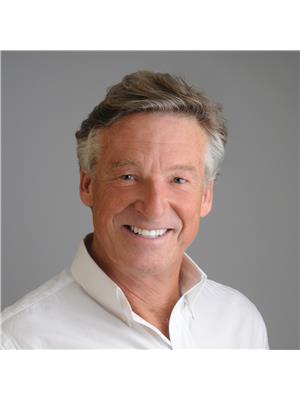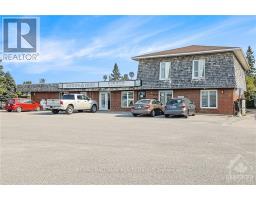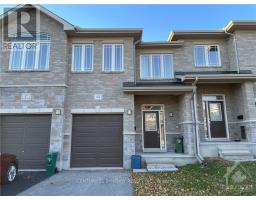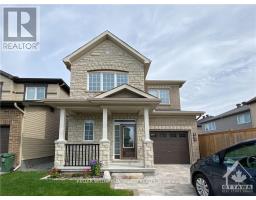95 MACNABB PLACE Rockcliffe Park, Ottawa, Ontario, CA
Address: 95 MACNABB PLACE, Ottawa, Ontario
Summary Report Property
- MKT ID1406856
- Building TypeHouse
- Property TypeSingle Family
- StatusRent
- Added18 weeks ago
- Bedrooms6
- Bathrooms5
- AreaNo Data sq. ft.
- DirectionNo Data
- Added On14 Aug 2024
Property Overview
95 MACNABB PLACE , a stately Rockliffe residence,sits this executive style home with an abundance of space . 5 plus 1 bedroom , 5 bathrooms,all spacious rooms with main floor family rm, main floor den/office,nanny's quarters ,3 wood burning fireplaces,finished lower level with a sauna, a bar ,dance floor, plenty of room to entertain guests ,if not downstairs, the main floor foyer , open circular oak(railings) stair case up & down , strip oak hardwood floors in the living and dining rooms,,marble tiled floors in the entrance hall , kitchen features loads of cabinetry and loads of granite counter tops ,2 cook tops, primary bedroom c/w a wood burning fireplace. All this plus close to all conveniences, quality schools,downtown locations while being on a child safe cul de sac in a mature neighborhood on a tree-lined street . Ideal for ambassadors,senior diplomats or executives. Call or email for floor plans. (id:51532)
Tags
| Property Summary |
|---|
| Building |
|---|
| Land |
|---|
| Level | Rooms | Dimensions |
|---|---|---|
| Second level | Primary Bedroom | 19'8" x 15'0" |
| 5pc Ensuite bath | 13'0" x 11'6" | |
| Bedroom | 19'8" x 11'11" | |
| 2pc Ensuite bath | Measurements not available | |
| Bedroom | 13'5" x 11'7" | |
| Bedroom | 12'6" x 11'7" | |
| 5pc Bathroom | 11'6" x 9'2" | |
| Lower level | Recreation room | 39'4" x 31'4" |
| 4pc Bathroom | Measurements not available | |
| Bedroom | 13'1" x 12'6" | |
| Utility room | 21'3" x 19'4" | |
| Main level | Foyer | 23'0" x 10'0" |
| Den | 14'6" x 10'10" | |
| Living room/Fireplace | 21'2" x 11'7" | |
| Dining room | 18'2" x 11'7" | |
| Kitchen | 19'11" x 19'5" | |
| Family room/Fireplace | 18'10" x 14'0" | |
| Bedroom | 14'0" x 8'2" | |
| Solarium | 9'7" x 7'3" | |
| 4pc Bathroom | 9'5" x 5'3" | |
| Laundry room | 9'5" x 8'2" |
| Features | |||||
|---|---|---|---|---|---|
| Cul-de-sac | Automatic Garage Door Opener | Attached Garage | |||
| Inside Entry | Oversize | Refrigerator | |||
| Oven - Built-In | Cooktop | Dishwasher | |||
| Dryer | Hood Fan | Stove | |||
| Washer | Blinds | Central air conditioning | |||
| Laundry - In Suite | |||||

















































