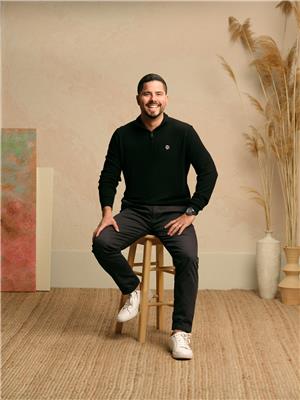98 RICHMOND ROAD UNIT#603 Westboro/Hampton Park, Ottawa, Ontario, CA
Address: 98 RICHMOND ROAD UNIT#603, Ottawa, Ontario
Summary Report Property
- MKT ID1408958
- Building TypeApartment
- Property TypeSingle Family
- StatusRent
- Added12 weeks ago
- Bedrooms1
- Bathrooms1
- AreaNo Data sq. ft.
- DirectionNo Data
- Added On27 Aug 2024
Property Overview
AVAILABLE OCTOBER 1st! Luxury lifestyle in Westboro. FULLY FURNISHED apartment steps away from all the amenities of Westboro, and walking distance to Hintonburg. Spacious and bright, this condo has a generous layout, starting from the hallway with "work from home nook" to the living room and dining area, with your large kitchen island for entertaining. The bedroom has a cheater door to the ensuite bathroom, also accessible from the hallway, as well as a large walk-in closet for extra storage. The very private and quiet balcony facing south will make you forget you are in the city. An underground parking is included in the rent price. This building features a rooftop terrace with bbq and a bike storage room in the garage. All residents enjoy more amenities at the sister buildings of 88 and 108 Richmond, such as pool table, foosball table, a library and a theatre room. (id:51532)
Tags
| Property Summary |
|---|
| Building |
|---|
| Land |
|---|
| Level | Rooms | Dimensions |
|---|---|---|
| Main level | Foyer | 7'9" x 6'5" |
| Living room | 8'8" x 16'6" | |
| Dining room | 7'3" x 11'6" | |
| Kitchen | 11'6" x 10'2" | |
| Primary Bedroom | 10'11" x 10'3" | |
| Other | 8'7" x 4'9" | |
| Full bathroom | 8'5" x 4'10" | |
| Other | 15'10" x 4'6" |
| Features | |||||
|---|---|---|---|---|---|
| Elevator | Balcony | Underground | |||
| Refrigerator | Dishwasher | Dryer | |||
| Microwave Range Hood Combo | Stove | Washer | |||
| Heat Pump | Party Room | Laundry - In Suite | |||
| Exercise Centre | |||||












































