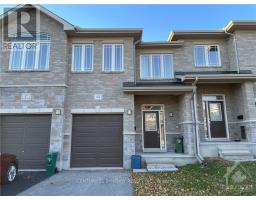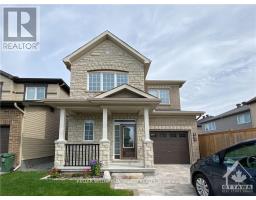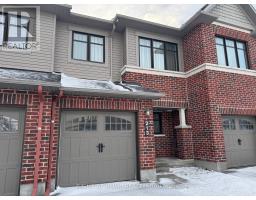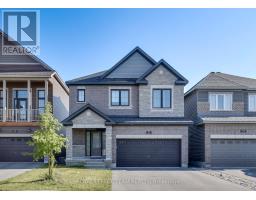B - 10 COCKBURN STREET, Ottawa, Ontario, CA
Address: B - 10 COCKBURN STREET, Ottawa, Ontario
Summary Report Property
- MKT IDX11906452
- Building TypeHouse
- Property TypeSingle Family
- StatusRent
- Added3 weeks ago
- Bedrooms3
- Bathrooms4
- AreaNo Data sq. ft.
- DirectionNo Data
- Added On03 Jan 2025
Property Overview
Newly constructed Talos Linked single home (attached by garage wall only). This 3 bedroom home features hardwood & ceramic throughout the main level. The Laurysen kitchen is great for entertaining with large Island, undercabinet lighting, backsplash, quartz counters, pots & pans drawers. Large great room/dining area. Upper level offers 3 large bedrooms. Primary bedroom offers a walk-in closet and ensuite bath with double sinks & upgraded glass shower. 2 secondary bedrooms offer ample closet space. Second floor laundry with overhead cabinets. Main bathroom with tub/shower. Lower level offers a fully finished rec room with an Electric Fireplace & full bath. Plenty of storage. Huge lot over 200' deep. The oversized single car garage offers plenty of room for your car & storage. Main door from garage leads to back yard. ** This is a linked property.** (id:51532)
Tags
| Property Summary |
|---|
| Building |
|---|
| Level | Rooms | Dimensions |
|---|---|---|
| Second level | Primary Bedroom | 5.33 m x 3.98 m |
| Bedroom | 3.45 m x 3.04 m | |
| Bedroom | 3.65 m x 3.02 m | |
| Lower level | Recreational, Games room | 4.77 m x 3.37 m |
| Main level | Kitchen | 3.93 m x 3.04 m |
| Living room | 4.26 m x 3.27 m | |
| Dining room | 4.26 m x 2.74 m |
| Features | |||||
|---|---|---|---|---|---|
| Attached Garage | Inside Entry | Water Treatment | |||
| Garage door opener remote(s) | Dishwasher | Dryer | |||
| Microwave | Refrigerator | Stove | |||
| Washer | Central air conditioning | Fireplace(s) | |||








































