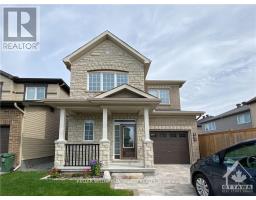B - 736 CLAUDE STREET, Ottawa, Ontario, CA
Address: B - 736 CLAUDE STREET, Ottawa, Ontario
Summary Report Property
- MKT IDX11957499
- Building TypeHouse
- Property TypeSingle Family
- StatusRent
- Added5 days ago
- Bedrooms2
- Bathrooms1
- AreaNo Data sq. ft.
- DirectionNo Data
- Added On05 Feb 2025
Property Overview
Nestled in a peaceful, desirable neighborhood, this stunning, brand-new 2-bedroom basement apartment is the perfect combination of modern design and comfort. The spacious, open-concept layout seamlessly connects the living room and dining area, offering a welcoming space for both relaxation and entertaining. Large windows throughout fill the apartment with an abundance of natural light, creating a bright and airy atmosphere that enhances the overall sense of space. The apartment features two generously-sized bedrooms, each offering plenty of room for rest and personal space, while the sleek, contemporary bathroom boasts high-end finishes for a touch of luxury. To ensure year-round comfort, a state-of-the-art heat pump provides both efficient heating in the winter and cooling in the summer, allowing you to stay comfortable no matter the season. Convenience is key in this apartment, with two dedicated parking spots just outside, eliminating any parking hassle. Additionally, a detached garage offers ample storage space for seasonal items, tools, or anything else you may need to store, keeping your living space uncluttered. One of the standout features of this home is its privacy. With no rear neighbors, you can enjoy uninterrupted peace and quiet, making it the perfect retreat after a long day. This apartment is more than just a place to live; its a sanctuary. With modern amenities, abundant natural light, and thoughtful details throughout, its ready to offer you the comfort and convenience you deserve. Contact us today to schedule a viewing and experience firsthand what makes this space so special. (id:51532)
Tags
| Property Summary |
|---|
| Building |
|---|
| Level | Rooms | Dimensions |
|---|---|---|
| Basement | Bedroom | 3.708 m x 3.81 m |
| Bedroom | 3.708 m x 8.81 m | |
| Living room | 4.242 m x 3.912 m | |
| Kitchen | 2.642 m x 4.547 m | |
| Dining room | 3.708 m x 2.413 m | |
| Laundry room | 2.565 m x 1.092 m |
| Features | |||||
|---|---|---|---|---|---|
| In suite Laundry | Detached Garage | Garage | |||
| Dishwasher | Dryer | Hood Fan | |||
| Refrigerator | Stove | Washer | |||
| Apartment in basement | Separate entrance | Wall unit | |||


























































