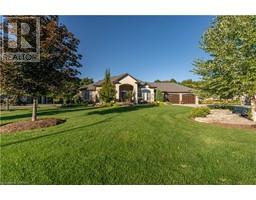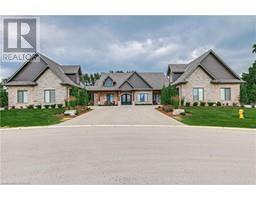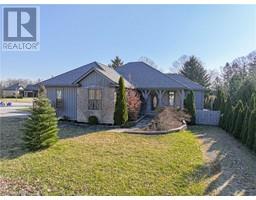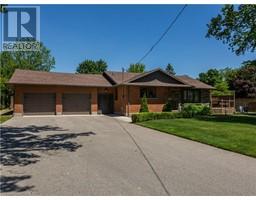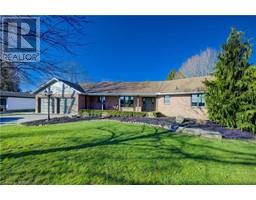209 MAIN Street E Otterville, Otterville, Ontario, CA
Address: 209 MAIN Street E, Otterville, Ontario
Summary Report Property
- MKT ID40629858
- Building TypeHouse
- Property TypeSingle Family
- StatusBuy
- Added14 weeks ago
- Bedrooms3
- Bathrooms2
- Area2600 sq. ft.
- DirectionNo Data
- Added On12 Aug 2024
Property Overview
VICTORIAN CHARM starts at the door with a wraparound front and side porch complete with gingerbread trim. Carpet, wood and laminate floors. Main floor office could also be a 4th bedroom or dining room. Separate laundry room plus a 3 pce bath next to kitchen. BONUS family room with gas fireplace and walk out to private deck. Second floor has 3 bedrooms. Most windows have been replaced. 2 window air conditioners and all appliances stay. Attic has been drywalled but not finished with 3 pce. bath including a claw foot tub. Would make a fabulous artists studio or primary suite. The back yard has a newer shed plus a small building formerly used as an aviary. Just let the kids play or have a picnic under the shade trees.Lots of parking. Steps to the park all in a quaint village setting. Zoning allows for residential plus retail or business use. (id:51532)
Tags
| Property Summary |
|---|
| Building |
|---|
| Land |
|---|
| Level | Rooms | Dimensions |
|---|---|---|
| Second level | Attic | 18'0'' x 11'6'' |
| 3pc Bathroom | Measurements not available | |
| Bedroom | 8'0'' x 7'6'' | |
| Bedroom | 13'0'' x 10'0'' | |
| Primary Bedroom | 15'0'' x 13'0'' | |
| Main level | Office | 11'0'' x 9'6'' |
| Living room | 17'6'' x 15'0'' | |
| Family room | 18'6'' x 11'0'' | |
| Laundry room | 10'0'' x 9'0'' | |
| 3pc Bathroom | Measurements not available | |
| Eat in kitchen | 17'0'' x 12'6'' |
| Features | |||||
|---|---|---|---|---|---|
| Crushed stone driveway | Dryer | Refrigerator | |||
| Stove | Water meter | Washer | |||
| Hood Fan | Wall unit | ||||














































