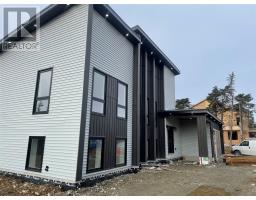133 Lower Road, Outer Cove, Newfoundland & Labrador, CA
Address: 133 Lower Road, Outer Cove, Newfoundland & Labrador
Summary Report Property
- MKT ID1266723
- Building TypeHouse
- Property TypeSingle Family
- StatusBuy
- Added32 weeks ago
- Bedrooms4
- Bathrooms5
- Area5610 sq. ft.
- DirectionNo Data
- Added On19 Jun 2024
Property Overview
Situated off Logy Bay Road in Outer Cove - just off Lower Road and hidden behind the trees at the end of a private drive you'll find this 'mint condition' custom-designed, spacious and modern 4 bedroom, 4 bathroom 2 story sitting on a 3.4 acre lot. The perfect property for any luxury buyer looking for privacy, space and elegance - all within close proximity to the City. Beautiful kitchen with granite countertops, a main floor den/sunroom and the family room has a double sided propane fireplace with a Bell Island stone mantle and recessed lighting. 4 bedrooms on the second level and a bonus room above the attached triple garage. The lower level has a large rec room with wet bar, gym and ample storage. Hardwood, ceramic and laminate throughout and heating is through a geothermal heat pump, radiant as well as mini-splits. The lot is landscaped in the immediate area around the dwelling and tons of natural growth provides great privacy. The paved driveway leads to a paved parking area with a stamped concrete pathway and there's a composite rear deck. The detached garage with its own electrical service is also part of this package. Perfect property for any luxury buyer looking for privacy, space and elegance - all within close proximity to the City. (id:51532)
Tags
| Property Summary |
|---|
| Building |
|---|
| Land |
|---|
| Level | Rooms | Dimensions |
|---|---|---|
| Second level | Laundry room | . |
| Bath (# pieces 1-6) | 5 piece | |
| Bedroom | 12 x 15.8 | |
| Bedroom | 14.4 x 12.6 | |
| Ensuite | 4 piece | |
| Bedroom | 14.4 x 13.6 | |
| Ensuite | 5 piece | |
| Primary Bedroom | 20.5 x 16.6 | |
| Basement | Other | 23.6 x 16.5 |
| Bath (# pieces 1-6) | 2 piece | |
| Utility room | . | |
| Recreation room | 21.7 x 15.5 | |
| Games room | 12.5 x 16.1 | |
| Main level | Not known | . |
| Mud room | . | |
| Bath (# pieces 1-6) | 2 piece | |
| Family room/Fireplace | 14.7 x 13.8 | |
| Eating area | 14.2 x 6.2 | |
| Kitchen | 21 x 15.7 | |
| Living room/Dining room | 16.5 x 16.2 | |
| Den | 11.7 x 12.6 | |
| Dining room | 18.6 x 12.2 | |
| Foyer | 8.1 x 18.8 | |
| Other | Not known | . |
| Features | |||||
|---|---|---|---|---|---|
| Attached Garage | Garage(3) | Alarm System | |||
| Dishwasher | Refrigerator | Stove | |||
| Washer | Whirlpool | Dryer | |||






















































