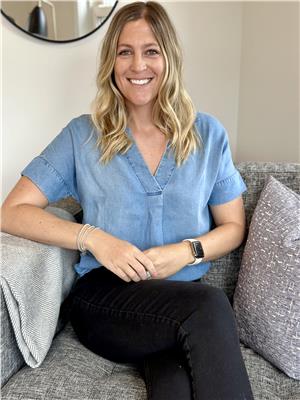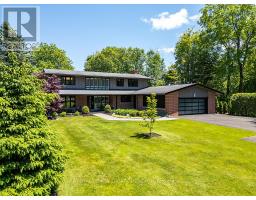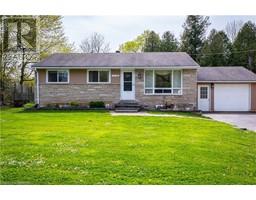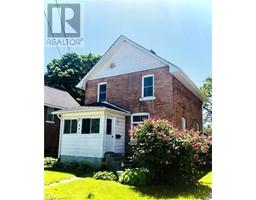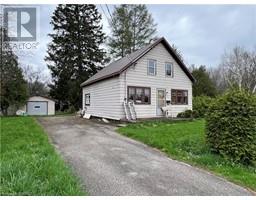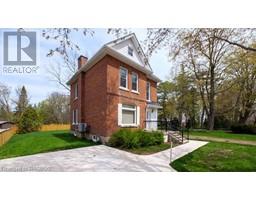117 13TH Street W Owen Sound, Owen Sound, Ontario, CA
Address: 117 13TH Street W, Owen Sound, Ontario
Summary Report Property
- MKT ID40638005
- Building TypeHouse
- Property TypeSingle Family
- StatusBuy
- Added12 weeks ago
- Bedrooms3
- Bathrooms1
- Area1223 sq. ft.
- DirectionNo Data
- Added On27 Aug 2024
Property Overview
Perfect First-Time Home or Investment Opportunity in Downtown Owen Sound! Welcome to this charming property, ideally situated in the heart of Owen Sound, just steps from Georgian Bay. Whether you're a first-time home buyer or looking for an investment opportunity, this home offers incredible value in a vibrant, growing community. The main floor features an open-concept design, where the kitchen and dining area flow seamlessly into a large family room with excellent ceiling height—perfect for entertaining or relaxing with loved ones. A versatile den or bedroom and a convenient laundry room complete the main level, offering flexibility and functionality. Upstairs, you'll find three spacious bedrooms that share a 4-piece bath, providing ample space for family or guests. The south-facing backyard is a sunny, private retreat, fully fenced for your peace of mind—ideal for gardening, pets, or simply enjoying the outdoors. This property’s prime location offers easy access to public transit, amenities, and the many cultural and recreational opportunities Owen Sound has to offer. From lush parks and trails to the bustling farmers’ market, this city provides the perfect blend of nature and community. Don't miss your chance to enter the Real Estate Market with this charming home. (id:51532)
Tags
| Property Summary |
|---|
| Building |
|---|
| Land |
|---|
| Level | Rooms | Dimensions |
|---|---|---|
| Second level | Bedroom | 9'3'' x 7'10'' |
| Bedroom | 10'7'' x 8'10'' | |
| Bedroom | 10'7'' x 9'3'' | |
| 4pc Bathroom | 9'3'' x 7'10'' | |
| Main level | Laundry room | 11'5'' x 6'7'' |
| Foyer | 4'8'' x 4'8'' | |
| Family room | 18'10'' x 9'3'' | |
| Kitchen | 18'11'' x 11'6'' |
| Features | |||||
|---|---|---|---|---|---|
| Dishwasher | Dryer | Refrigerator | |||
| Stove | Washer | None | |||




















