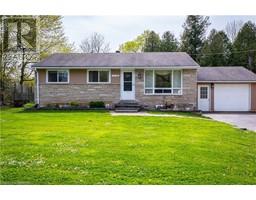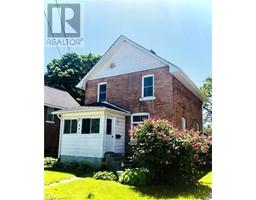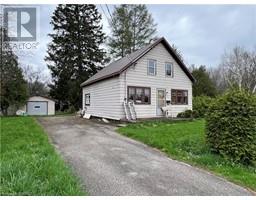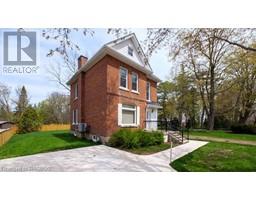2095 4TH AVE W Owen Sound, Owen Sound, Ontario, CA
Address: 2095 4TH AVE W, Owen Sound, Ontario
Summary Report Property
- MKT ID40633523
- Building TypeHouse
- Property TypeSingle Family
- StatusBuy
- Added14 weeks ago
- Bedrooms3
- Bathrooms2
- Area1900 sq. ft.
- DirectionNo Data
- Added On14 Aug 2024
Property Overview
Welcome home to a gorgeous 1.5 storey brick home in Owen Sound’s west end. This circa 1890 grand property is situated on a corner lot just steps from Kelso Beach. Classic styling awaits from the moment you step foot on the covered front porch. Enter a large foyer with tile floors that lead to the generous sized living room with gas fireplace and loads of natural light from both the east and west facing windows. Beautifully maintained hardwood floors throughout the home along with gorgeous millwork in keeping with the style of the property. A walkout to the patio from the living room expands your living space. The large dining room features a charming jut out perfect for a sitting area. Wainscotting surrounds. The updated kitchen features a large island work space, coffee nook, stainless steel appliances and gas stove. You can also access the property from the fabulous mudroom off the kitchen that also leads to the back yard and 2 car detached garage. A 2pc bath off the foyer completes the main level. Upstairs you will find 3 lovely bedrooms. All with hardwood floors and plenty of closet space. The main spa-like bath features a large soaker tub and separate large shower enclosure. The large laundry “closet” is conveniently located on the second floor in the main bath. Outside, wile away the summer evenings on your covered front porch or enjoy the privacy in the spacious back yard. (id:51532)
Tags
| Property Summary |
|---|
| Building |
|---|
| Land |
|---|
| Level | Rooms | Dimensions |
|---|---|---|
| Second level | Laundry room | Measurements not available |
| 4pc Bathroom | Measurements not available | |
| Bedroom | 15'4'' x 8'3'' | |
| Bedroom | 15'5'' x 8'4'' | |
| Bedroom | 12'5'' x 11'9'' | |
| Main level | Mud room | 14'8'' x 11'9'' |
| Kitchen | 15'2'' x 13'8'' | |
| 2pc Bathroom | Measurements not available | |
| Foyer | 13'0'' x 6'8'' | |
| Dining room | 16'9'' x 14'0'' | |
| Living room | 17'1'' x 14'7'' |
| Features | |||||
|---|---|---|---|---|---|
| Corner Site | Detached Garage | Dishwasher | |||
| Dryer | Refrigerator | Stove | |||
| Washer | Microwave Built-in | None | |||




















































