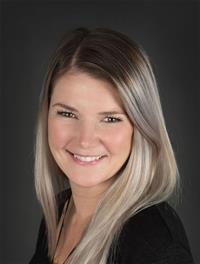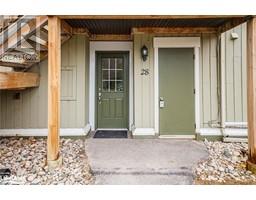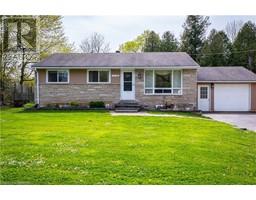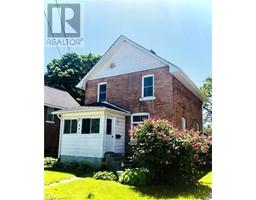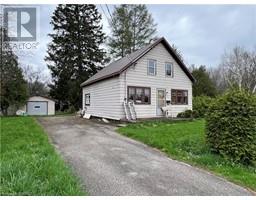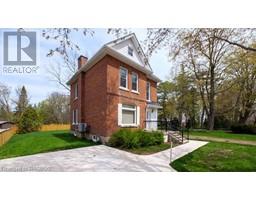300 2ND Avenue E Owen Sound, Owen Sound, Ontario, CA
Address: 300 2ND Avenue E, Owen Sound, Ontario
Summary Report Property
- MKT ID40635526
- Building TypeHouse
- Property TypeSingle Family
- StatusBuy
- Added12 weeks ago
- Bedrooms3
- Bathrooms2
- Area1747 sq. ft.
- DirectionNo Data
- Added On26 Aug 2024
Property Overview
Welcome to this bright and beautiful home! Cozy yet surprisingly spacious 3 bed/2 bath where charm meets modern convenience. Nestled on a quiet, tree-lined street, this historic red brick arts and crafts style home is loaded with charm. Inside, discover a newly renovated kitchen, a new gas fireplace, elegant coffered ceilings, new hickory wood floors on main floor, and fresh paint throughout. A partially finished basement offers extra living space and ample storage with heaps of future potential. The sunlit main areas create a welcoming atmosphere, perfect for relaxation and entertaining. Step outside to a private, fenced backyard with a new patio off the kitchen—ideal for gatherings or unwinding. The attached single-car garage adds convenience and the private driveway allows for 3 car parking. A separate side entrance offers potential for a home business or in-law suite. Just a short stroll from a Harrison park, this home is perfectly located to enjoy the best of the neighbourhood, steps to downtown shopping and fine dining. Main floor bedroom is currently being used as a bright and stunning office space. (id:51532)
Tags
| Property Summary |
|---|
| Building |
|---|
| Land |
|---|
| Level | Rooms | Dimensions |
|---|---|---|
| Second level | 3pc Bathroom | 7'9'' x 6'6'' |
| Bedroom | 16'1'' x 12'6'' | |
| Primary Bedroom | 15'10'' x 13'4'' | |
| Basement | Storage | 12'9'' x 9'6'' |
| Storage | 3'9'' x 13'9'' | |
| Laundry room | 9'0'' x 11'5'' | |
| Family room | 24'10'' x 28'4'' | |
| Main level | 4pc Bathroom | 7'2'' x 8'2'' |
| Bedroom | 9'10'' x 16'3'' | |
| Kitchen | 22'8'' x 11'2'' | |
| Dining room | 15'7'' x 10'4'' | |
| Living room | 15'7'' x 20'9'' |
| Features | |||||
|---|---|---|---|---|---|
| Crushed stone driveway | Sump Pump | Attached Garage | |||
| Dishwasher | Dryer | Refrigerator | |||
| Stove | Washer | Garage door opener | |||
| Central air conditioning | |||||













































