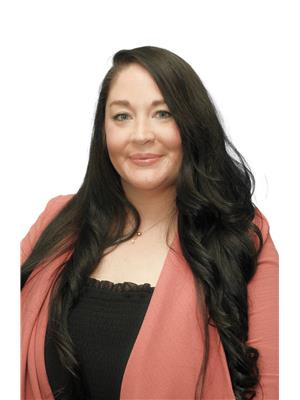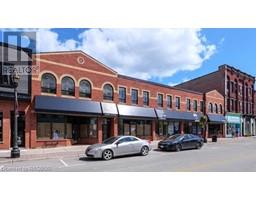1114 4TH Avenue E Unit# 3 Owen Sound, Owen Sound, Ontario, CA
Address: 1114 4TH Avenue E Unit# 3, Owen Sound, Ontario
Summary Report Property
- MKT ID40610760
- Building TypeApartment
- Property TypeSingle Family
- StatusRent
- Added14 weeks ago
- Bedrooms1
- Bathrooms1
- AreaNo Data sq. ft.
- DirectionNo Data
- Added On13 Aug 2024
Property Overview
Welcome to 1114 4th Avenue East! The quaint third floor unit in this friendly building is available for you to call home. Whether you're enjoying fresh finds at the farmers market on a Saturday morning, enjoying a meal at a local eatery, or leisurely exploring the downtown, you'll appreciate that this neighbourhood truly suits your lifestyle. The cozy one-bedroom apartment on the east side of Owen Sound features a private entrance and has been recently renovated for your comfort. It offers a fantastic layout with a large primary bedroom and ample storage space. Residents will appreciate the convenience of a shared coin laundry within the building and one included parking space. The unit is available for $1600/month plus utilities and tenant insurance. Interested applicants will need to fill out a rental application and undergo a credit check. Call now to book your private showing and make this charming apartment your new home! (id:51532)
Tags
| Property Summary |
|---|
| Building |
|---|
| Land |
|---|
| Level | Rooms | Dimensions |
|---|---|---|
| Third level | Eat in kitchen | Measurements not available |
| 3pc Bathroom | Measurements not available | |
| Bedroom | 12'8'' x 10'2'' |
| Features | |||||
|---|---|---|---|---|---|
| Shared Driveway | Laundry- Coin operated | No Pet Home | |||
| Refrigerator | Stove | None | |||


















