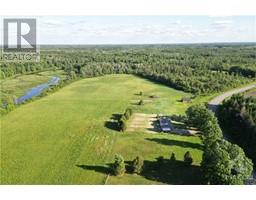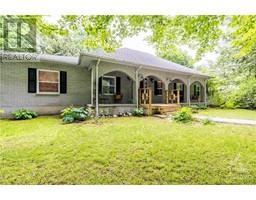391 COUNTY ROAD 18 ROAD Bishops Mills, Oxford Station, Ontario, CA
Address: 391 COUNTY ROAD 18 ROAD, Oxford Station, Ontario
Summary Report Property
- MKT ID1406320
- Building TypeHouse
- Property TypeSingle Family
- StatusBuy
- Added14 weeks ago
- Bedrooms4
- Bathrooms2
- Area0 sq. ft.
- DirectionNo Data
- Added On12 Aug 2024
Property Overview
Nestled on over 5 acres of picturesque countryside, this century-old stone farmhouse exudes timeless charm & rustic elegance. The expansive grounds offer ample space & functionality with several outbuildings, one of which is a spacious 3 bay, 5+ car garage, ideal for all your toys & storage needs, plus an in-ground pool waiting to be brought back to its former glory. Once inside, the home features four bedrooms & 1-1/2 baths, with the primary bedroom conveniently located on the main floor & highlighted by a stunning wall of windows that flood the room with natural light. The open-concept main living & dining areas seamlessly flow into a chef’s kitchen, where a cozy eat-in nook provides a charming spot for casual meals & offers direct access to a large rear deck, perfect for outdoor dining & relaxation. The upstairs is awaiting your finishing touches, it offers exciting potential to customize & expand the living space to suit your needs. Some photos virtually staged (id:51532)
Tags
| Property Summary |
|---|
| Building |
|---|
| Land |
|---|
| Level | Rooms | Dimensions |
|---|---|---|
| Second level | Bedroom | 16'4" x 11'5" |
| Bedroom | 11'3" x 8'10" | |
| Bedroom | 11'4" x 7'10" | |
| 4pc Bathroom | 12'8" x 8'9" | |
| Main level | Living room/Dining room | 27'7" x 19'9" |
| Kitchen | 18'1" x 14'11" | |
| Eating area | 15'3" x 8'7" | |
| Mud room | 11'4" x 10'8" | |
| Laundry room | Measurements not available | |
| Primary Bedroom | 18'1" x 11'6" | |
| 2pc Bathroom | 5'5" x 5'4" |
| Features | |||||
|---|---|---|---|---|---|
| Detached Garage | Oversize | Refrigerator | |||
| Dishwasher | Dryer | Hood Fan | |||
| Stove | Washer | Slab | |||
| Wall unit | |||||



































