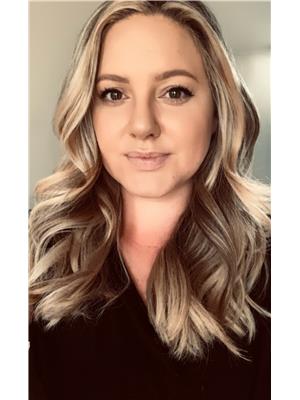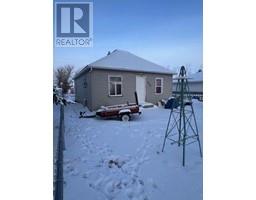307 Mehl Place, Oyen, Alberta, CA
Address: 307 Mehl Place, Oyen, Alberta
Summary Report Property
- MKT IDA2155307
- Building TypeHouse
- Property TypeSingle Family
- StatusBuy
- Added12 weeks ago
- Bedrooms4
- Bathrooms2
- Area1080 sq. ft.
- DirectionNo Data
- Added On26 Aug 2024
Property Overview
Located on the edge of a quiet cul de sac, in Oyen, AB, is this 1080 square foot home. Located a short distance to playground, school, ball diamonds, and swimming pool and golf course. Featuring 4 bedrooms, 2 baths, and plenty of storage. Enter this home to a welcoming open concept layout. Kitchen has updated cabinetry, newer appliances, dining area and large pantry with modern style sliding doors. Living room is bright with a large north facing window adding natural light to the main level. The main level holds three bedrooms and a four piece bath with storage cabinet. Front north facing windows have all been updated including new storm doors on both entries. Flooring has been updated to tile and laminate. Basement is full and finished and enters into the family room. A bedroom can be located just off of the living space adjacent to a 3 piece bath. The utility room seconds as a laundry room with entrance to under stair storage with built in shelving. Basement also holds another large storage room that could be used as office space or bonus room. The side entry opens to a west facing privacy deck, with gas hookup for a bbq or a fire table. The back yard has been refaced from chain link to wood with a garden shed. The back yard slopes slightly with room to add your own landscaping. This home has been immaculately taken care of. Book a showing to come view your potential new home! (id:51532)
Tags
| Property Summary |
|---|
| Building |
|---|
| Land |
|---|
| Level | Rooms | Dimensions |
|---|---|---|
| Basement | Furnace | 12.83 Ft x 21.67 Ft |
| 3pc Bathroom | 7.50 Ft x 4.58 Ft | |
| Bedroom | 11.58 Ft x 10.92 Ft | |
| Family room | 23.58 Ft x 12.58 Ft | |
| Main level | Other | 10.50 Ft x 16.33 Ft |
| Living room | 11.92 Ft x 21.67 Ft | |
| Bedroom | 10.83 Ft x 9.42 Ft | |
| Primary Bedroom | 10.92 Ft x 12.75 Ft | |
| 4pc Bathroom | 4.58 Ft x 9.42 Ft | |
| Bedroom | 8.92 Ft x 9.42 Ft |
| Features | |||||
|---|---|---|---|---|---|
| Cul-de-sac | Back lane | Wood windows | |||
| PVC window | Closet Organizers | Gas BBQ Hookup | |||
| Concrete | Other | Parking Pad | |||
| Washer | Refrigerator | Dishwasher | |||
| Stove | Dryer | Microwave | |||
| Window Coverings | Central air conditioning | ||||




























