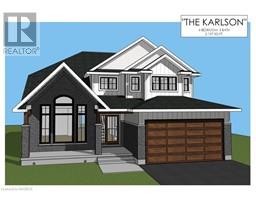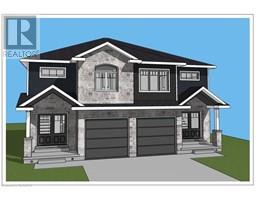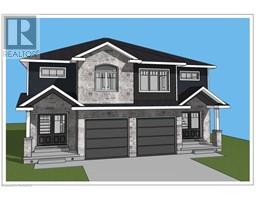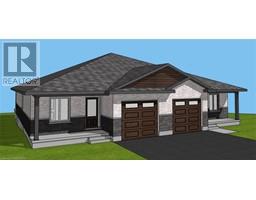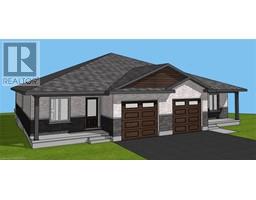140 MAIN Street E Minto, Palmerston, Ontario, CA
Address: 140 MAIN Street E, Palmerston, Ontario
Summary Report Property
- MKT ID40614043
- Building TypeHouse
- Property TypeSingle Family
- StatusBuy
- Added18 weeks ago
- Bedrooms4
- Bathrooms2
- Area2475 sq. ft.
- DirectionNo Data
- Added On13 Jul 2024
Property Overview
Welcome to historic charm and modern elegance in this stunning 1890-built home nestled in the heart of Palmerston. Boasting 4 bedrooms and 2 bathrooms across 2475 sqft, this meticulously maintained residence seamlessly blends classic architecture with contemporary comforts. Step inside to discover a harmonious fusion of character and convenience. The main floor beckons with an inviting gas fireplace, setting the tone for cozy gatherings and intimate moments. Delight in the warmth of heated floors as you pamper yourself in the recently renovated bathroom, a sanctuary of luxury and relaxation. A testament to enduring quality, this home features a durable metal roof that ensures peace of mind for years to come. The convenience of a concrete driveway adds to the property's allure, offering both functionality and aesthetics. Outdoor enthusiasts will revel in the meticulously landscaped grounds, complete with a captivating pondless waterfall that invites serenity and tranquility into your backyard oasis. Entertain with ease on warm summer evenings or simply bask in the beauty of nature's embrace. Ascend to the upper level, where the indulgence continues with a spacious primary bedroom boasting a generous walk-in closet and a sprawling balcony, the perfect spot to savor your morning coffee or unwind beneath the stars. An additional gas fireplace graces the family room on the second floor, providing both warmth and ambiance while offering picturesque views of the lush backyard below. With its seamless blend of historic charm and modern amenities, this Palmerston gem offers a rare opportunity to own a piece of history while enjoying the comforts of contemporary living. (id:51532)
Tags
| Property Summary |
|---|
| Building |
|---|
| Land |
|---|
| Level | Rooms | Dimensions |
|---|---|---|
| Second level | Other | 8'8'' x 8'0'' |
| Recreation room | 26'11'' x 22'5'' | |
| Primary Bedroom | 19'5'' x 11'8'' | |
| Other | 5'9'' x 12'6'' | |
| Bedroom | 11'11'' x 9'11'' | |
| Bedroom | 10'5'' x 11'5'' | |
| 5pc Bathroom | 7'7'' x 9'0'' | |
| Basement | Other | 22'0'' x 44'0'' |
| Main level | Living room | 14'10'' x 25'9'' |
| Kitchen | 7'7'' x 15'1'' | |
| Foyer | 7'5'' x 10'8'' | |
| Dining room | 15'0'' x 9'9'' | |
| Bedroom | 11'5'' x 9'3'' | |
| 3pc Bathroom | 7'0'' x 4'1'' |
| Features | |||||
|---|---|---|---|---|---|
| Automatic Garage Door Opener | Attached Garage | Dishwasher | |||
| Dryer | Microwave | Refrigerator | |||
| Stove | Water softener | Washer | |||
| Window Coverings | Garage door opener | Central air conditioning | |||













































