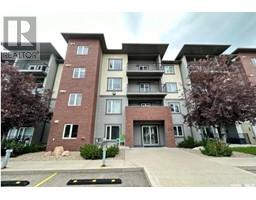206 Railway AVENUE, Pangman, Saskatchewan, CA
Address: 206 Railway AVENUE, Pangman, Saskatchewan
Summary Report Property
- MKT IDSK970405
- Building TypeHouse
- Property TypeSingle Family
- StatusBuy
- Added14 weeks ago
- Bedrooms5
- Bathrooms3
- Area1232 sq. ft.
- DirectionNo Data
- Added On12 Aug 2024
Property Overview
***NEW ASPHALT SHINGLES completed in AUGUST 2024! ***Welcome to this family home very close to the school and daycare at 206 Railway Ave in Pangman! With 3 bedrooms on the main floor, and an additional 2 rooms in the basement that could possibly be bedrooms, this home can accomodate a growing family. The main floor boasts bright living spaces, dedicated dining room, 3 nicely sized bedrooms with a 2 piece ensuite in the master, full bathroom and main floor laundry. The new owner could make the basement an inviting living space with a few renovations, basement bathroom has not been used in a few years. Situated on a 75' x 115' lot, there's lots of room for parking, outdoor entertaining and space for the kids to run and play. The deck at the back is a great place to visit with friends or enjoy an early morning coffee. There is a 30 Amp plug at the corner of the house by the driveway for a camper so you can load/unload while plugged in. Central air was put in 5 yeras ago. Fridge, stove, washer, dryer and shed included! Contact for your tour today! (id:51532)
Tags
| Property Summary |
|---|
| Building |
|---|
| Level | Rooms | Dimensions |
|---|---|---|
| Basement | Other | 33'4 x 12'5 |
| Storage | xx x xx | |
| Bedroom | 12'8 x 9'10 | |
| 3pc Bathroom | xx x xx | |
| Utility room | xx x xx | |
| Bedroom | 12'0 x 12'8 | |
| Main level | Living room | 13'6 x 20'3 |
| Dining room | 13'7 x 9'0 | |
| Kitchen | 9'2 x 11'9 | |
| Bedroom | 9'11 x 9'11 | |
| 4pc Bathroom | xx x xx | |
| Bedroom | 9'11 x 8'8 | |
| Bedroom | 9'11 x 13'5 | |
| 2pc Ensuite bath | xx x xx |
| Features | |||||
|---|---|---|---|---|---|
| Treed | Rectangular | Gravel | |||
| Parking Space(s)(6) | Washer | Refrigerator | |||
| Dryer | Window Coverings | Storage Shed | |||
| Stove | Central air conditioning | ||||













































