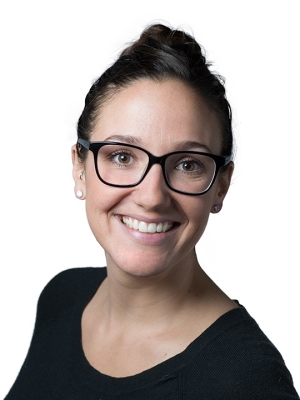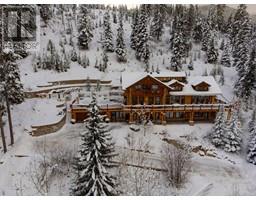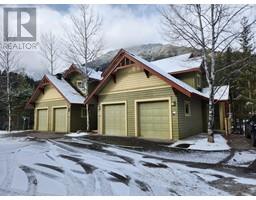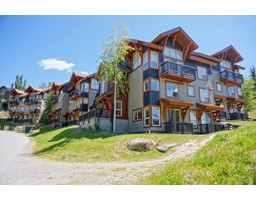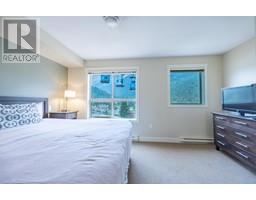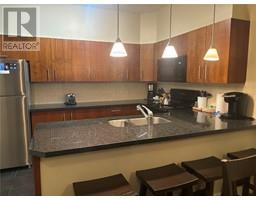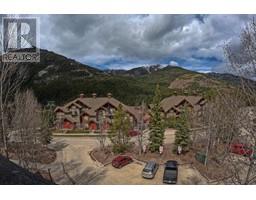2049 SUMMIT Drive Unit# 311D Panorama, Panorama, British Columbia, CA
Address: 2049 SUMMIT Drive Unit# 311D, Panorama, British Columbia
Summary Report Property
- MKT ID10330476
- Building TypeRow / Townhouse
- Property TypeSingle Family
- StatusBuy
- Added12 weeks ago
- Bedrooms3
- Bathrooms3
- Area1208 sq. ft.
- DirectionNo Data
- Added On17 Dec 2024
Property Overview
Welcome to The Lookout at Panorama Mountain Village! You can enjoy 12-13 weeks per year of use (1/4 share) of this 3 bedroom and 2.5 bath townhouse. This unit offers two levels of living with beautiful views of Mount Nelson. With over 1200 square feet of living space, it offers a spacious retreat after a long day of skiing. Featuring a large living area with fireplace, large dining room and spacious kitchen area with plenty of counter space and storage. Tucked off the kitchen is the laundry and powder room for convenience. The 3 bedrooms and additional two bathrooms are located on the upper floor. Take advantage of the complex hot tub, underground parking, bbq area and storage lockers for owners use or head to the upper village to enjoy all the Panorama Resort amenities! PHOTOS ARE FROM WHEN BUYER'S PURCHASED. UPDATED PHOTOS COMING SOON! (id:51532)
Tags
| Property Summary |
|---|
| Building |
|---|
| Level | Rooms | Dimensions |
|---|---|---|
| Second level | Bedroom | 8'11'' x 10'9'' |
| Bedroom | 8'11'' x 10'9'' | |
| 4pc Ensuite bath | Measurements not available | |
| Primary Bedroom | 10'0'' x 13'5'' | |
| 4pc Bathroom | Measurements not available | |
| Main level | 2pc Bathroom | Measurements not available |
| Living room | 13'4'' x 1'0'' | |
| Dining room | 10'0'' x 10'0'' | |
| Kitchen | 8'0'' x 11'1'' |
| Features | |||||
|---|---|---|---|---|---|
| Heated Garage | Underground | ||||
























