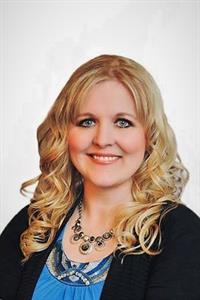320 Railway Ave Paradise Valley, Paradise Valley, Alberta, CA
Address: 320 Railway Ave, Paradise Valley, Alberta
Summary Report Property
- MKT IDA2143201
- Building TypeHouse
- Property TypeSingle Family
- StatusBuy
- Added18 weeks ago
- Bedrooms2
- Bathrooms1
- Area820 sq. ft.
- DirectionNo Data
- Added On15 Jul 2024
Property Overview
This cute 2 bedroom 1 bath home is sure to please in the quiet and friendly community of Paradise Valley. You will find it situated on a large beautiful corner lot surrounded by mature trees. The white kitchen cabinets offer a nice bright space that opens up to the dining area and living room. Two bedrooms and a 4 pc bath complete the main floor followed by laundry and the utility room downstairs. Enjoy your privacy in the fenced yard with few neighbours. The 30'x30' garage is split into two sections with one having over a 10' door for your convenience. This house has had renovations over the years such as a new furnace, kitchen cabinets, countertops, plumbing and a new Hot water tank just this year. All appliances come with this home, just move right in! (id:51532)
Tags
| Property Summary |
|---|
| Building |
|---|
| Land |
|---|
| Level | Rooms | Dimensions |
|---|---|---|
| Main level | Other | 10.00 Ft x 12.67 Ft |
| Dining room | 10.83 Ft x 11.42 Ft | |
| Living room | 11.42 Ft x 19.17 Ft | |
| Bedroom | 8.00 Ft x 11.42 Ft | |
| Bedroom | 9.00 Ft x 9.67 Ft | |
| 4pc Bathroom | .00 Ft x .00 Ft |
| Features | |||||
|---|---|---|---|---|---|
| Back lane | Detached Garage(1) | Washer | |||
| Refrigerator | Dishwasher | Stove | |||
| Dryer | Microwave Range Hood Combo | Window Coverings | |||
| Garage door opener | None | ||||

































