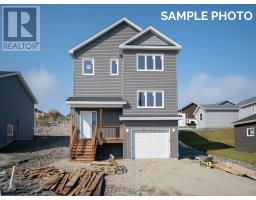1 Camelot Crescent, Paradise, Newfoundland & Labrador, CA
Address: 1 Camelot Crescent, Paradise, Newfoundland & Labrador
Summary Report Property
- MKT ID1279445
- Building TypeHouse
- Property TypeSingle Family
- StatusBuy
- Added5 weeks ago
- Bedrooms3
- Bathrooms3
- Area3085 sq. ft.
- DirectionNo Data
- Added On20 Dec 2024
Property Overview
Welcome to your dream home in the heart of Paradise! This beautifully appointed residence at 1 Camelot Crescent offers a perfect blend of comfort and modern living. Key Features: Spacious Layout: With an open-concept design, the main living area is perfect for entertaining or relaxing with family. Large windows flood the space with natural light. Gourmet Kitchen: The kitchen features stainless steel appliances, ample counter space, and a stylish backsplash, making meal prep a delight. Comfortable Bedrooms: Enjoy restful nights in generously sized bedrooms, including a master suite with an ensuite bathroom and walk-in closet. Prime Location: Nestled in a friendly neighborhood, you’re just minutes away from schools, parks, shopping, and easy access to major highways. Modern Amenities: This home includes energy-efficient features, a laundry room, and plenty of storage space throughout. Don’t miss your chance to own this stunning property in one of Newfoundland’s most sought-after communities. (id:51532)
Tags
| Property Summary |
|---|
| Building |
|---|
| Land |
|---|
| Level | Rooms | Dimensions |
|---|---|---|
| Second level | Ensuite | 9.02 x 6.10 |
| Primary Bedroom | 13.60 X 14.00 | |
| Bedroom | 10.00 X 13.10 | |
| Bedroom | 9.60 X 11.70 | |
| Bath (# pieces 1-6) | 5.10 x 7 | |
| Main level | Family room/Fireplace | 15.10 X 13.10 |
| Not known | 23.00 X 14.00 | |
| Bath (# pieces 1-6) | 6.60 X 7.10 | |
| Laundry room | 6.60 X 7.10 | |
| Living room | 14.00 X 16.00 | |
| Foyer | 9.60 X 6.60 |
| Features | |||||
|---|---|---|---|---|---|
| Attached Garage | Dishwasher | Refrigerator | |||
| Microwave | Washer | Dryer | |||

















































