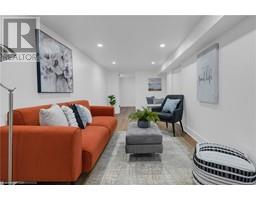1 TOM BROWN Drive Unit# 14 2107 - Victoria Park, Paris, Ontario, CA
Address: 1 TOM BROWN Drive Unit# 14, Paris, Ontario
Summary Report Property
- MKT ID40686057
- Building TypeRow / Townhouse
- Property TypeSingle Family
- StatusRent
- Added11 weeks ago
- Bedrooms3
- Bathrooms3
- AreaNo Data sq. ft.
- DirectionNo Data
- Added On20 Dec 2024
Property Overview
Discover your next home in this perfectly located gem, just a minute from Hwy 403 and close to all major amenities, grocery stores, and nature trails! This thoughtfully maintained and move-in-ready home features a spacious layout, a family-friendly neighborhood, and proximity to public and Catholic schools, ensuring a stress-free lifestyle. The attached garage, freshly updated interiors, and peaceful surroundings make it the perfect retreat. Currently tenanted, this property is available with a longer possession date, allowing you ample time to plan your move and avoid last-minute stress. Secure this home now and take the time to prepare for a smooth transition into your next chapter. Don’t wait—opportunities like this are rare! Reach out today to book your showing and envision your future in this incredible space! (id:51532)
Tags
| Property Summary |
|---|
| Building |
|---|
| Land |
|---|
| Level | Rooms | Dimensions |
|---|---|---|
| Second level | 3pc Bathroom | Measurements not available |
| 4pc Bathroom | Measurements not available | |
| Bedroom | 9'4'' x 11'3'' | |
| Bedroom | 9'3'' x 12'0'' | |
| Primary Bedroom | 13'10'' x 15'3'' | |
| Main level | 2pc Bathroom | Measurements not available |
| Kitchen | 7'10'' x 11'6'' | |
| Dining room | 7'10'' x 11'5'' | |
| Living room | 10'4'' x 20'11'' |
| Features | |||||
|---|---|---|---|---|---|
| Paved driveway | No Pet Home | Sump Pump | |||
| Automatic Garage Door Opener | Attached Garage | Dishwasher | |||
| Dryer | Refrigerator | Stove | |||
| Washer | Hood Fan | Window Coverings | |||
| Garage door opener | Central air conditioning | ||||














