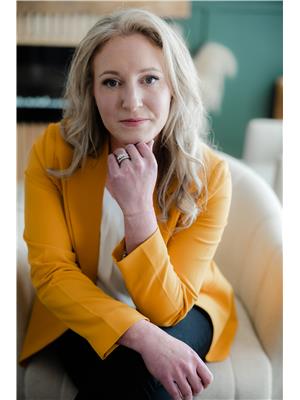1023 Parker Mountain Road, Parkers Cove, Nova Scotia, CA
Address: 1023 Parker Mountain Road, Parkers Cove, Nova Scotia
Summary Report Property
- MKT ID202419227
- Building TypeHouse
- Property TypeSingle Family
- StatusBuy
- Added14 weeks ago
- Bedrooms4
- Bathrooms2
- Area2530 sq. ft.
- DirectionNo Data
- Added On12 Aug 2024
Property Overview
Welcome to this stunning two-storey custom-built home nestled in the tranquil bayside community of Parkers Cove, just a short 10-minute drive from the historic town of Annapolis Royal. This expansive residence offers the perfect blend of comfort, space, and style, making it ideal for family living and entertaining alike. As you step inside, you'll be greeted by a spacious eat-in kitchen and a warm, inviting living area, perfect for hosting gatherings. The main floor also has an attached garage, convenient laundry room, a well-appointed office, and a generous family room complete with a cozy wood-burning fireplace. Upstairs, you?ll find four generously sized bedrooms, including a luxurious Primary suite with a large walk-in closet. Additional highlights of this home include a new hot water heater (2023), custom blinds, and updated light fixtures throughout. The full, unfinished basement with a garage door provides endless potential for customization. The home is also equipped with a generator-ready electrical system, ensuring you're prepared for any situation. Outside, the property shines with a double paved driveway, an additional parking area, and an expansive 60x16 back deck?partially covered for comfort. On hot summer days, cool off in the above-ground pool and enjoy the serene outdoor space. Don?t miss the opportunity to make this exceptional home your own. Contact your favourite agent today to schedule a viewing! (id:51532)
Tags
| Property Summary |
|---|
| Building |
|---|
| Level | Rooms | Dimensions |
|---|---|---|
| Second level | Primary Bedroom | 13.6x14.11/4.2 |
| Bedroom | 14.4x10.10/4.2 | |
| Bedroom | 12.5x9.11/4.2 | |
| Bedroom | 11.4x14.6+jog3.5x5/4.2 | |
| Bath (# pieces 1-6) | 10.5x11.5/4.2 | |
| Main level | Eat in kitchen | 20.10 x 13/4.1 |
| Living room | 15.4x17/4.1 | |
| Laundry room | 9.2x7/4.1 | |
| Den | 9.2x8.3/4.1 | |
| Family room | 19.5x14/5.5 | |
| Bath (# pieces 1-6) | 5.5x7.2 |
| Features | |||||
|---|---|---|---|---|---|
| Sloping | Garage | Attached Garage | |||
| Stove | Dishwasher | Microwave Range Hood Combo | |||
| Refrigerator | Central Vacuum | Walk out | |||
| Heat Pump | |||||
























































