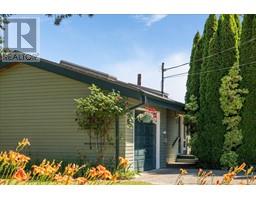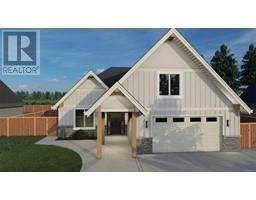11 399 Wembley Rd W Pacific Grande, Parksville, British Columbia, CA
Address: 11 399 Wembley Rd W, Parksville, British Columbia
Summary Report Property
- MKT ID973339
- Building TypeRow / Townhouse
- Property TypeSingle Family
- StatusBuy
- Added13 weeks ago
- Bedrooms3
- Bathrooms3
- Area1978 sq. ft.
- DirectionNo Data
- Added On16 Aug 2024
Property Overview
This beautifully maintained townhome offers everything you’ve been looking for. The spacious primary suite on the main floor features a spa-like ensuite. This 3-bed, 3-bath home has high ceilings throughout and ample space to entertain and relax. The open-concept kitchen and dining area boasts solid maple shaker-style kitchen cabinets, granite countertops, and a lovely fireplace. The upper level features an additional room with an ensuite bath and balcony, perfect for guests or as a recreation/craft area/media lounge. A private patio off the living room and a balcony off the upper-level lounge ensure plenty of outdoor entertaining space. There is a garage and lots of storage. One of the best parts of this townhome is its prime location. Just steps from Save-On-Foods, BC Liquor Store, and Canadian Tire, you can leave the car in the garage. Owners can also enjoy the clubhouse with a pool table, craft room, and a rentable guest suite for visitors. (id:51532)
Tags
| Property Summary |
|---|
| Building |
|---|
| Land |
|---|
| Level | Rooms | Dimensions |
|---|---|---|
| Second level | Balcony | 17'2 x 6'9 |
| Bathroom | 3-Piece | |
| Bedroom | 25'1 x 11'1 | |
| Storage | 9'8 x 5'1 | |
| Office | 8'0 x 5'11 | |
| Main level | Bathroom | 2-Piece |
| Ensuite | 4-Piece | |
| Primary Bedroom | 14'11 x 13'4 | |
| Patio | 16'10 x 10'8 | |
| Living room | 17'9 x 14'4 | |
| Dining room | 15'2 x 10'8 | |
| Laundry room | 6'5 x 4'1 | |
| Kitchen | 11'1 x 11'0 | |
| Bedroom | 11'2 x 9'11 | |
| Entrance | 8'2 x 7'5 |
| Features | |||||
|---|---|---|---|---|---|
| Central location | Other | Marine Oriented | |||
| None | |||||



















































