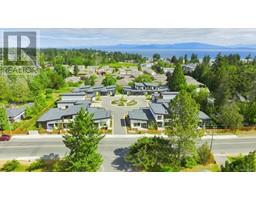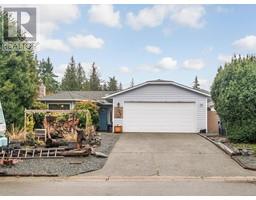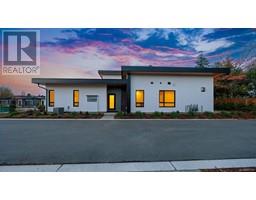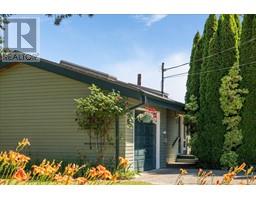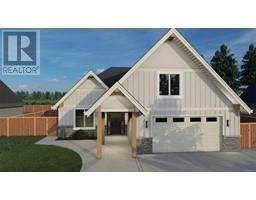1706 Brentwood St Craig Bay-Seaside Village, Parksville, British Columbia, CA
Address: 1706 Brentwood St, Parksville, British Columbia
Summary Report Property
- MKT ID968376
- Building TypeHouse
- Property TypeSingle Family
- StatusBuy
- Added13 weeks ago
- Bedrooms3
- Bathrooms2
- Area2027 sq. ft.
- DirectionNo Data
- Added On19 Aug 2024
Property Overview
Very Private “Crofton” Stand-Alone Rancher in Craig Bay! Imagine living in the quiet, upscale Seaside Village of Craig Bay. Walk over to the multi-million dollar Rec Facility for a dip in the swimming pool, a workout in the gym, or an invigorating game of tennis. Relax in the hot tub or visit the infrared sauna. Stroll down to the beach for a romantic walk along the shoreline. Visit one of the many golf courses and pristine walking trails nearby, or take a short drive to Parksville or Qualicum Beach for groceries, restaurants, and eateries. This is not a dream vacation; it's your fabulous new life in this charming and bright 2027 sqft 3 Bed/2 Bath Detached Rancher. This rare 'Crofton Model' boasts a popular one-level layout, a sun tunnel and oversized windows for brightness, space to host your out-of-town guests, a sun-soaked patio for outdoor living, and one of the most private locations in all of Craig Bay! A covered front porch offers a shady spot to relax. Inside, you enter a tiled foyer and hallway with a sun tunnel. The heart of this home is a spacious open-concept Living and Dining Room with hardwood flooring and picture windows inviting natural light indoors. The sizable Living/Dining Room features built-in cabinetry, a nat gas fireplace, and a ceiling fan to circulate warmth. The Dining Area has an alcove for your china cabinet, while the Deluxe Kitchen has wood cabinetry, quartz countertops, stainless appliances including a gas stove, and a Breakfast Nook. A glass door opens to a large patio with sunny exposure and mature hedging for privacy. This outdoor space is perfect for morning coffee, afternoon relaxation, and al fresco dining. The Primary Bedroom Suite has a WI closet and a 5-piece ensuite with a dual sink vanity, glass shower, and soaker tub. Nearby is a Den/Office/Bedroom, and a Laundry Room with a sink and shelving. Off the foyer is a 2nd Bedroom and a 4-piece Main Bath. 5 mins to downtown Parksville shopping. Visit our website for more info. (id:51532)
Tags
| Property Summary |
|---|
| Building |
|---|
| Land |
|---|
| Level | Rooms | Dimensions |
|---|---|---|
| Main level | Bedroom | 16'6 x 14'0 |
| Bathroom | 3-Piece | |
| Laundry room | 6'8 x 8'8 | |
| Ensuite | 5-Piece | |
| Primary Bedroom | 12'6 x 17'8 | |
| Bedroom | 12'0 x 12'10 | |
| Living room | 16'8 x 17'4 | |
| Dining room | 11'0 x 13'2 | |
| Dining nook | 8'0 x 13'6 | |
| Kitchen | 11'0 x 13'6 | |
| Entrance | 7'2 x 7'0 |
| Features | |||||
|---|---|---|---|---|---|
| Central location | Cul-de-sac | Level lot | |||
| Park setting | Private setting | Other | |||
| Marine Oriented | Air Conditioned | ||||













































