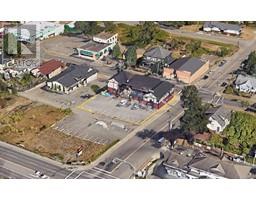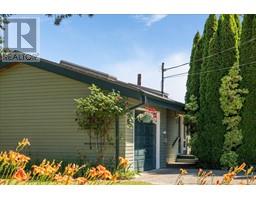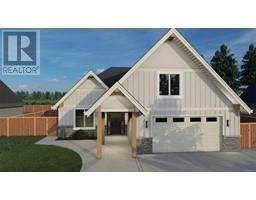4 340 Young St Parkwood Place, Parksville, British Columbia, CA
Address: 4 340 Young St, Parksville, British Columbia
Summary Report Property
- MKT ID972603
- Building TypeRow / Townhouse
- Property TypeSingle Family
- StatusBuy
- Added13 weeks ago
- Bedrooms2
- Bathrooms2
- Area1150 sq. ft.
- DirectionNo Data
- Added On16 Aug 2024
Property Overview
Explore easy beach access from this beautiful 2-bedroom, 2-bath townhome in Parkwood Place, tailored for those 55+ desiring the sought-after Vancouver Island lifestyle. Updated in 2018/19, the home features a modern maple kitchen with shaker cabinetry, quartz countertops, and new appliances including a stove, fridge, and dishwasher. Enjoy the updated vinyl plank flooring, fresh paint, and new washer/dryer and hot water tank. The living areas boast a trayed ceiling, enhancing the space with elegance. The primary bedroom and an ensuite with a stand-up shower and black out blinds. There’s also a spacious guest bedroom, a 4-piece main bath, a computer nook, and a versatile den. Sunny south-facing garden and covered patio. Strata-managed gardening ensure a maintenance-free lifestyle. Small pets are welcome. Located conveniently close to all amenities and just on the ocean side of the highway, this townhome is the epitome of convenience and charm. Don’t miss out on this exquisite property! (id:51532)
Tags
| Property Summary |
|---|
| Building |
|---|
| Land |
|---|
| Level | Rooms | Dimensions |
|---|---|---|
| Main level | Laundry room | 8'4 x 6'10 |
| Bathroom | 4-Piece | |
| Ensuite | 3-Piece | |
| Bedroom | 12 ft x 10 ft | |
| Primary Bedroom | Measurements not available x 12 ft | |
| Den | 6'5 x 4'10 | |
| Living room | 14'1 x 12'9 | |
| Kitchen | 10'3 x 10'1 | |
| Dining room | 12'10 x 8'6 | |
| Entrance | 6'9 x 5'3 | |
| Other | Patio | Measurements not available x 8 ft |
| Storage | 6'10 x 4'8 |
| Features | |||||
|---|---|---|---|---|---|
| Central location | Level lot | Other | |||
| None | |||||





























































