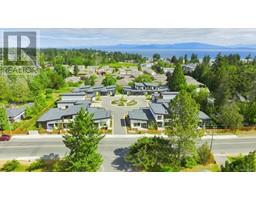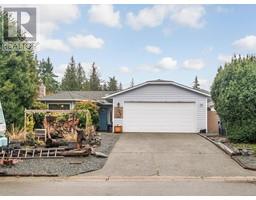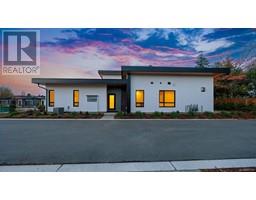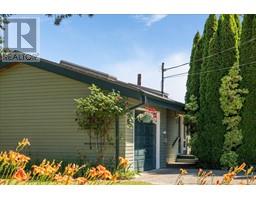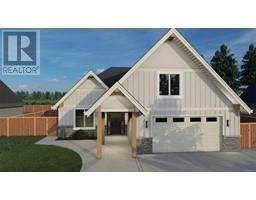668 Sanderson Rd Parksville, Parksville, British Columbia, CA
Address: 668 Sanderson Rd, Parksville, British Columbia
Summary Report Property
- MKT ID973984
- Building TypeHouse
- Property TypeSingle Family
- StatusBuy
- Added12 weeks ago
- Bedrooms3
- Bathrooms2
- Area1662 sq. ft.
- DirectionNo Data
- Added On23 Aug 2024
Property Overview
Fabulous Parksville Executive Rancher Near the Beach! Don't miss this amazing 1662 sqft 2 Bed & Den/2 Bath West Coast Contemporary Rancher on a beautifully landscaped .17-acre lot. Quality built by Oceanside's acclaimed Bayshore Construction, this charming home boasts an open concept with high ceilings, professionally designed finishes, and elegant details throughout. With great extra features and patios both front and back, you can enjoy your choice of sun or shade. Perfectly located in the new Eagle View Properties neighborhood, you are just two blocks from beach access and only minutes from Wembley Mall and downtown Parksville for shopping and amenities. Whether you're a retiree looking for a lovely home or seeking the ideal place to raise your kids with easy access to all your daily needs and more, this home is perfect for you! You’re welcomed by a charming front garden and a spacious patio. A timber-framed porch leads to an open-concept main living area with Kitchen, Living, and Dining Areas, featuring 7 ½ inch engineered hardwood flooring and varied ceiling heights. The Living Room boasts an overheight ceiling and built-in cabinetry around a natural gas fireplace. The contemporary Kitchen offers quartz countertops, a walk-in pantry, shaker-style cabinetry, and a large island with a breakfast bar. KitchenAid stainless steel appliances include a natural gas stove. Euro-style doors open to a patio with natural gas hookups and a hot tub. The south-facing backyard features perimeter gardens, a custom cedar fence, and lush grass, with built-in irrigation and a garden shed. The Primary Bedroom Suite has a double-trayed ceiling, a walk-in closet, and a spa-inspired 3-piece ensuite. Completing the layout is a Den (or Bedroom), a Laundry Room, a 4-piece Bath, and a Guest Bedroom with patio access. Lots of great extra features, visit our website for more info. (id:51532)
Tags
| Property Summary |
|---|
| Building |
|---|
| Land |
|---|
| Level | Rooms | Dimensions |
|---|---|---|
| Main level | Bedroom | 11'0 x 10'6 |
| Laundry room | 8'2 x 5'5 | |
| Ensuite | 4-Piece | |
| Primary Bedroom | 12'0 x 13'0 | |
| Kitchen | 14'6 x 15'8 | |
| Living room | 18'6 x 14'6 | |
| Dining room | 15'8 x 10'8 | |
| Bathroom | 3-Piece | |
| Bedroom | 11'0 x 10'3 | |
| Entrance | 6'5 x 8'0 |
| Features | |||||
|---|---|---|---|---|---|
| Central location | Level lot | Southern exposure | |||
| Other | Marine Oriented | Air Conditioned | |||






































