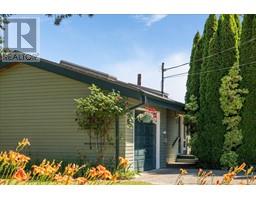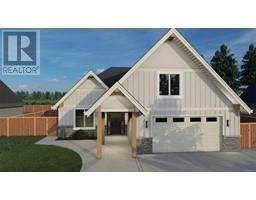856 Gaetjen St Parksville, Parksville, British Columbia, CA
Address: 856 Gaetjen St, Parksville, British Columbia
Summary Report Property
- MKT ID973867
- Building TypeHouse
- Property TypeSingle Family
- StatusBuy
- Added13 weeks ago
- Bedrooms4
- Bathrooms5
- Area3627 sq. ft.
- DirectionNo Data
- Added On22 Aug 2024
Property Overview
A sophisticated feat of contemporary design, this sleek, modern property, constructed to exacting detail in 2019, offers luxurious waterfront living on a private 1-acre lot within proximity to amenities & restaurants. The expansive, open plan is flooded with natural light & commands spectacular ocean views through floor to ceiling panoramic windows. Featuring soaring ceilings & a seamless integration of the indoors to the exterior, this home contrasts sharp, modernist lines against private, lush garden surroundings & luxe finishes from engineered hardwood throughout to the show-stopping concrete fireplace & the oversized ceiling fan in the Great room. The chef’s kitchen boasts industrial grade appliances, hand crafted backsplash & a walk-in pantry. The gated 3-bedroom, 4-bath estate with amazing ocean views, walk-on beach plus a 1-bedroom suite with private access, is sure to impress the most discerning buyer. An over height four-car garage provides ample space for vehicles & toys. (id:51532)
Tags
| Property Summary |
|---|
| Building |
|---|
| Land |
|---|
| Level | Rooms | Dimensions |
|---|---|---|
| Second level | Bedroom | 12'2 x 11'6 |
| Bathroom | 4-Piece | |
| Main level | Bathroom | 2-Piece |
| Porch | 12'8 x 6'1 | |
| Ensuite | 5-Piece | |
| Primary Bedroom | 17'0 x 13'9 | |
| Bathroom | 3-Piece | |
| Laundry room | 15'7 x 8'10 | |
| Bedroom | 13'1 x 11'6 | |
| Bedroom | 13'1 x 12'3 | |
| Ensuite | 4-Piece | |
| Pantry | 6'7 x 5'3 | |
| Patio | 85'11 x 17'3 | |
| Kitchen | 20'10 x 10'3 | |
| Dining room | 21'4 x 18'3 | |
| Living room | 21'4 x 16'3 | |
| Additional Accommodation | Kitchen | 11'6 x 10'10 |
| Living room | 15'5 x 12'2 |
| Features | |||||
|---|---|---|---|---|---|
| Acreage | Central location | Level lot | |||
| Private setting | Southern exposure | Other | |||
| Marine Oriented | Garage | Air Conditioned | |||














































































