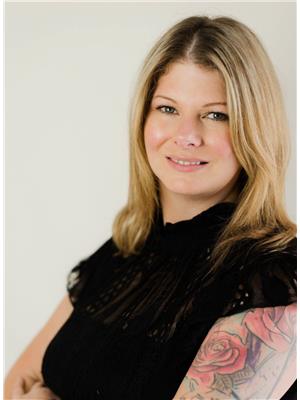77 Jenks Avenue, Parrsboro, Nova Scotia, CA
Address: 77 Jenks Avenue, Parrsboro, Nova Scotia
Summary Report Property
- MKT ID202427778
- Building TypeDuplex
- Property TypeSingle Family
- StatusBuy
- Added7 weeks ago
- Bedrooms4
- Bathrooms2
- Area1492 sq. ft.
- DirectionNo Data
- Added On04 Dec 2024
Property Overview
The Fundy Shore is rife with real estate opportunities for savvy investors or first time buyers looking to start off on the right foot. Case in point - 77 Jenks Avenue in Parrsboro. This fully occupied, two-unit home features a spacious upstairs and downstairs apartment, both two bedrooms, with separate entrances, electrical panels and hot water meters. Sitting on a well-groomed lot with mature trees and a large paved driveway, the home is located directly across from the South Cumberland Hospital, only a short walk to schools, shopping and scenic views. Each unit hosts its own laundry room, loads of natural light, and the lower unit serves up a covered front porch as well as a deck off the living room. The basement and attic are perfect for storage or future expansion. Whether you choose to occupy one unit and rent the other, or rent both and have two tenants, 77 Jenks Avenue, just one hour from Truro, is an ideal place to begin or expand your real estate portfolio. Book a showing to see this gem for yourself. (id:51532)
Tags
| Property Summary |
|---|
| Building |
|---|
| Level | Rooms | Dimensions |
|---|---|---|
| Second level | Kitchen | 21.7x10.3 |
| Living room | 21.7x12.8 | |
| Primary Bedroom | 12.410.8 | |
| Bedroom | 12;4x9.8 | |
| Bath (# pieces 1-6) | 8.6x10.6 | |
| Laundry / Bath | 8.6x9.4 | |
| Main level | Kitchen | 13.8x14.0 |
| Dining room | 12.1x10.2 | |
| Recreational, Games room | 13.2x11.6 | |
| Other | 16.4x12.5 | |
| Primary Bedroom | 10.6x12.11 | |
| Bedroom | 11.2x8.11 | |
| Laundry / Bath | 4.6x5.2 | |
| Bath (# pieces 1-6) | 10.3x7.3 |
| Features | |||||
|---|---|---|---|---|---|
| Garage | Oven - Electric | Dryer - Electric | |||
| Washer | Fridge/Stove Combo | ||||





















































