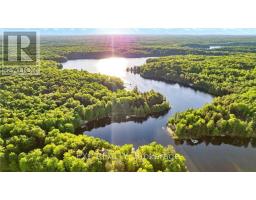43 GYLES POINT ROAD, Parry Sound Remote Area, Ontario, CA
Address: 43 GYLES POINT ROAD, Parry Sound Remote Area, Ontario
Summary Report Property
- MKT IDX11888115
- Building TypeHouse
- Property TypeSingle Family
- StatusBuy
- Added10 weeks ago
- Bedrooms5
- Bathrooms2
- Area0 sq. ft.
- DirectionNo Data
- Added On10 Dec 2024
Property Overview
Nestled on Gyles Point Road in Restoule, this remarkable waterfront property on Commanda Lake offers endless opportunities for living, recreation, and investment. Set on 13 acres with just under 700 feet of pristine shoreline, the estate features a spacious main house with over 2,500 sq. ft. of living space and five bedrooms, ideal for large families or entertaining. Additionally, the property includes two separate three-bedroom cottages, equipped with their own septic system, providing excellent potential for rental income or guest accommodations. Located in an unorganized township, this property offers flexibility and freedom for development or creative use. Whether you enjoy fishing, boating, hunting, snowmobiling, or simply immersing yourself in nature, this property caters to outdoor enthusiasts of all kinds. Its unique layout makes it perfect for multi-generational living, a family retreat, or a lucrative short-term rental business with the potential to host small weddings or gatherings. This is a rare opportunity to own a piece of lakeside paradise that combines privacy, versatility, and breathtaking natural beauty. (id:51532)
Tags
| Property Summary |
|---|
| Building |
|---|
| Land |
|---|
| Level | Rooms | Dimensions |
|---|---|---|
| Second level | Bedroom | 3.4 m x 2.97 m |
| Bedroom | 3.2 m x 2.95 m | |
| Bathroom | 3.1 m x 2 m | |
| Primary Bedroom | 5.94 m x 4.62 m | |
| Bedroom | 4.52 m x 3.43 m | |
| Main level | Bathroom | 3.05 m x 3.1 m |
| Kitchen | 5.94 m x 4.57 m | |
| Living room | 5.84 m x 2.44 m | |
| Dining room | 5.84 m x 3.25 m | |
| Sitting room | 5.33 m x 4.27 m | |
| Laundry room | 3.1 m x 2.44 m | |
| Foyer | 4.01 m x 2.44 m |
| Features | |||||
|---|---|---|---|---|---|
| Irregular lot size | Detached Garage | Central air conditioning | |||






























