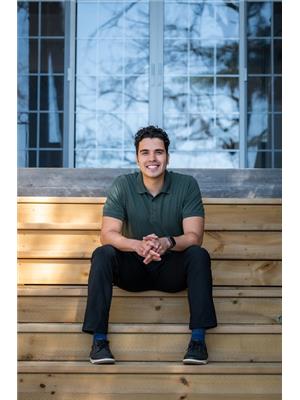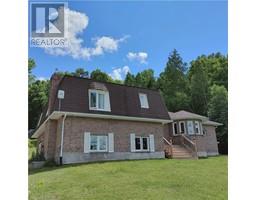15-16 - 93 RYE ROAD, Parry Sound, Unorganized, Centre Part, Ontario, CA
Address: 15-16 - 93 RYE ROAD, Parry Sound, Unorganized, Centre Part, Ontario
Summary Report Property
- MKT IDX10438439
- Building TypeHouse
- Property TypeSingle Family
- StatusBuy
- Added6 weeks ago
- Bedrooms1
- Bathrooms1
- Area0 sq. ft.
- DirectionNo Data
- Added On03 Dec 2024
Property Overview
Discover the charm and freedom of living at Lot 15/16 – 93 Rye Road! This 760 sq ft “not-so-tiny home” is packed with upgrades and personality, offering a sun-filled, spacious layout. The large loft bedroom includes an ensuite, and a main-floor den offers flexibility to become a cozy second bedroom. Set on 2 acres of scenic land, this home’s deck overlooks a peaceful pond and abundant wildlife for a true escape into nature.\r\n\r\nKey features include a 5000 KW solar system and AGM batteries (installed 2020), a triple-filtered water system with UV, a WETT-certified wood stove, and pre-installed electrical for a bunkie or shed. For gardeners, raised garden beds are ready to produce fresh vegetables.\r\n\r\nLocated just 15 minutes from South River’s shops, restaurants, and services, this property offers low monthly costs at $350 + HST, with annual property taxes of only $250. Plus, the first year of fees is already covered by the current owner. This is truly a rare opportunity—don’t miss out on this charming, sustainable living experience! (id:51532)
Tags
| Property Summary |
|---|
| Building |
|---|
| Land |
|---|
| Level | Rooms | Dimensions |
|---|---|---|
| Second level | Bedroom | 5.82 m x 5.56 m |
| Bathroom | 1.96 m x 2.49 m | |
| Main level | Den | 2.18 m x 2.82 m |
| Kitchen | 5.54 m x 2.87 m | |
| Living room | 4.75 m x 3.51 m |
| Features | |||||
|---|---|---|---|---|---|
| Wooded area | Flat site | Lighting | |||
| Solar Equipment | Water Treatment | Water Heater - Tankless | |||
| Water Heater | Refrigerator | Stove | |||
| Washer | Fireplace(s) | ||||






