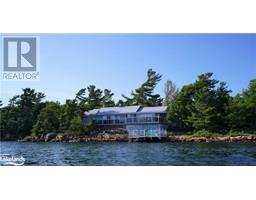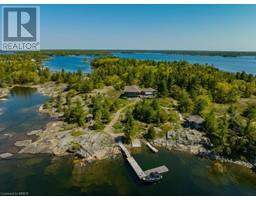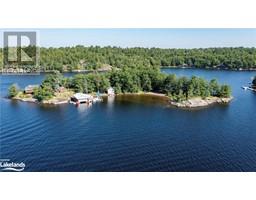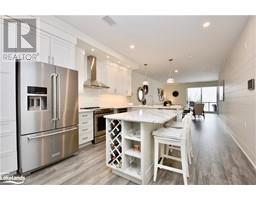7 MAPLEVIEW Drive Parry Sound, Parry Sound, Ontario, CA
Address: 7 MAPLEVIEW Drive, Parry Sound, Ontario
Summary Report Property
- MKT ID40635244
- Building TypeHouse
- Property TypeSingle Family
- StatusBuy
- Added8 weeks ago
- Bedrooms2
- Bathrooms1
- Area1946 sq. ft.
- DirectionNo Data
- Added On20 Aug 2024
Property Overview
Two bedroom one bathroom renovated home within walking distance to schools. New vinyl siding 2024, new roof, plywood and shingles 2023. Mix of hardwood and new laminate flooring. Newly renovated, modern bathroom. Gas forced air. Spacious master bathroom with walk-in closet. Three season sunroom overlooking the backyard. Basement with separate entrance ready for your finishing touches with a permit for an apartment or extra living space for the family. Backyard for kids and pets to play. Home is at an end of the street, great for low traffic and comfort of safety for children. Whether this is your new family home located in a welcoming neighbourhood or an investment property you won’t want to miss this opportunity. Click on the media arrow for the video, floorplans, 3-D imaging and virtual tour. (id:51532)
Tags
| Property Summary |
|---|
| Building |
|---|
| Land |
|---|
| Level | Rooms | Dimensions |
|---|---|---|
| Basement | Laundry room | 14'11'' x 8'0'' |
| Main level | Other | 11'6'' x 6'6'' |
| 4pc Bathroom | 7'5'' x 8'6'' | |
| Bedroom | 8'3'' x 12'1'' | |
| Primary Bedroom | 11'6'' x 17'6'' | |
| Kitchen/Dining room | 20'7'' x 11'11'' | |
| Living room | 17'8'' x 12'1'' |
| Features | |||||
|---|---|---|---|---|---|
| Crushed stone driveway | Refrigerator | Stove | |||
| Washer | None | ||||






























































