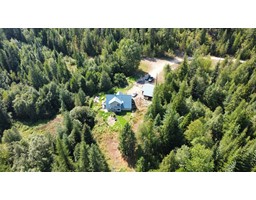2022 PASS CREEK ROAD, Pass Creek, British Columbia, CA
Address: 2022 PASS CREEK ROAD, Pass Creek, British Columbia
Summary Report Property
- MKT ID2478960
- Building TypeHouse
- Property TypeSingle Family
- StatusBuy
- Added14 weeks ago
- Bedrooms3
- Bathrooms3
- Area2770 sq. ft.
- DirectionNo Data
- Added On11 Aug 2024
Property Overview
2022 Pass Creek Rd home sits on a 1.5 acre corner lot and is a custom built home, hitting the market for the first time! Designed and constructed in 2003 by RCI Construction, when you walk into this home you will instantly notice the spacious and well thought out floor plan. On the main floor you will enjoy expansive living room windows that fill the room with natural light, 17 foot vaulted ceilings, and an open concept. Head upstairs to your master bedroom with a walk in closet, ensuite and a private patio that overlooks the meticulously landscaped back yard. Sip on your morning coffee gazing at the lush garden with organic vegetables, two beautiful flowing ponds and mature landscaping. Living in paradise has never felt so good! Downstairs you will find two additional bedrooms, a full bathroom, a cold cellar, and a generously sized bonus room for TV or games. Want a mortgage helper? Easily convert this basement into a two bedroom suite with it's own separate entrance. Lastly, the house is minutes from Pine Tree Market Convenience Store, Pass Creek Community Hall, and the local swimming spot. Book a showing today for your chance to own your very own piece of paradise. (id:51532)
Tags
| Property Summary |
|---|
| Building |
|---|
| Level | Rooms | Dimensions |
|---|---|---|
| Above | Primary Bedroom | 15'5 x 15'4 |
| Den | 9'11 x 16'6 | |
| Ensuite | Measurements not available | |
| Lower level | Full bathroom | Measurements not available |
| Bedroom | 12'1 x 11'10 | |
| Bedroom | 9'7 x 15'4 | |
| Great room | 16'5 x 15 | |
| Cold room | 6 x 8 | |
| Dining nook | 17'7 x 9'8 | |
| Main level | Foyer | 17 x 7'6 |
| Laundry room | 23'2 x 8 | |
| Kitchen | 16'5 x 22 | |
| Living room | 16'10 x 15'1 | |
| Partial bathroom | Measurements not available |
| Features | |||||
|---|---|---|---|---|---|
| Private setting | Corner Site | Flat site | |||
| Other | Private Yard | Jetted Tub | |||
| Separate entrance | Balconies | ||||

























































































