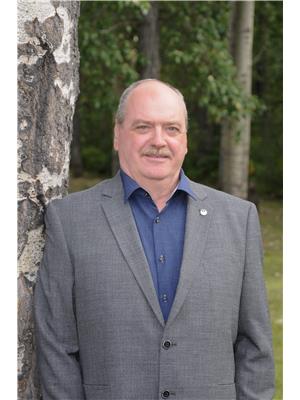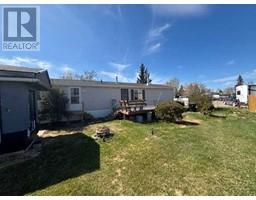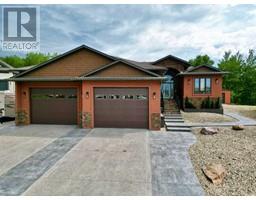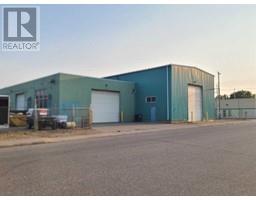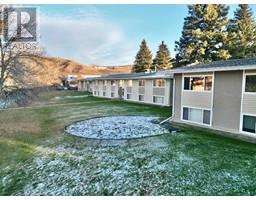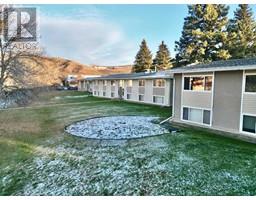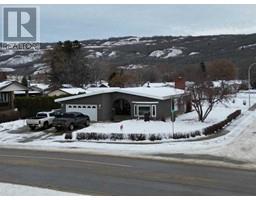7, 8808 96 Street North End, Peace River, Alberta, CA
Address: 7, 8808 96 Street, Peace River, Alberta
2 Beds2 Baths880 sqftStatus: Buy Views : 853
Price
$160,000
Summary Report Property
- MKT IDA2150669
- Building TypeRow / Townhouse
- Property TypeSingle Family
- StatusBuy
- Added4 weeks ago
- Bedrooms2
- Bathrooms2
- Area880 sq. ft.
- DirectionNo Data
- Added On19 Dec 2024
Property Overview
Great location at an affordable price!! and a perfect size that makes this move in ready townhouse a fantastic option for any buyer but especially a first home buyer or a young couple. The home features 2 bedrooms, 2 bathrooms, a convenient den, a fenced yard with a new deck and a little gazebo. This home has been cared for and well maintained - this is a home that requires no work. Located on the north end of town across the road from two middle and high schools, close proximity to the river and walking path. AT this price point you have a home to call your own and will be a great alternative to renting!!! The Sign is up!!! Call today so you don't miss out on this golden opportunity!!! (id:51532)
Tags
| Property Summary |
|---|
Property Type
Single Family
Building Type
Row / Townhouse
Storeys
2
Square Footage
880 sqft
Community Name
North End
Subdivision Name
North End
Title
Condominium/Strata
Land Size
Unknown
Built in
1972
Parking Type
Parking Pad
| Building |
|---|
Bedrooms
Above Grade
1
Below Grade
1
Bathrooms
Total
2
Interior Features
Appliances Included
Refrigerator, Dishwasher, Range
Flooring
Laminate, Linoleum
Basement Type
Full (Finished)
Building Features
Features
See remarks, Other, Back lane
Foundation Type
Poured Concrete
Style
Attached
Construction Material
Poured concrete
Square Footage
880 sqft
Total Finished Area
880 sqft
Building Amenities
Other
Structures
See Remarks
Heating & Cooling
Cooling
None
Heating Type
Forced air
Utilities
Utility Type
Electricity(Available),Natural Gas(Available)
Utility Sewer
Municipal sewage system
Water
Municipal water
Exterior Features
Exterior Finish
Concrete
Maintenance or Condo Information
Maintenance Fees
$200 Monthly
Maintenance Fees Include
Common Area Maintenance, Ground Maintenance, Parking
Parking
Parking Type
Parking Pad
Total Parking Spaces
2
| Land |
|---|
Lot Features
Fencing
Partially fenced
Other Property Information
Zoning Description
R
| Level | Rooms | Dimensions |
|---|---|---|
| Lower level | Bedroom | 10.00 Ft x 10.00 Ft |
| 3pc Bathroom | 6.00 Ft x 5.00 Ft | |
| Upper Level | Bedroom | 12.00 Ft x 10.00 Ft |
| 4pc Bathroom | 7.00 Ft x 5.00 Ft |
| Features | |||||
|---|---|---|---|---|---|
| See remarks | Other | Back lane | |||
| Parking Pad | Refrigerator | Dishwasher | |||
| Range | None | Other | |||















