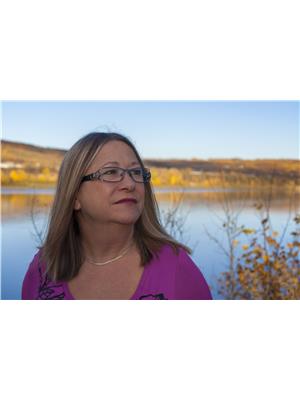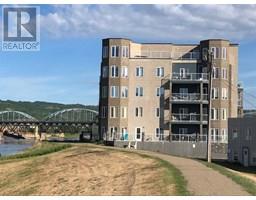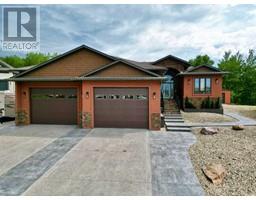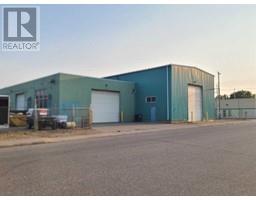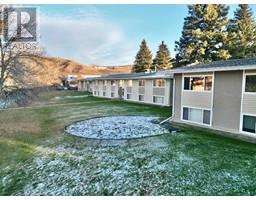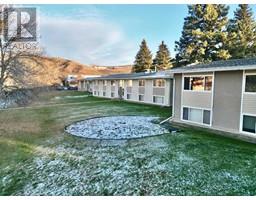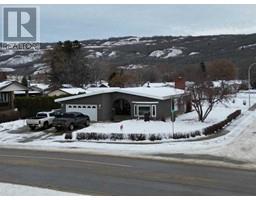7105 99 Street Norglen, Peace River, Alberta, CA
Address: 7105 99 Street, Peace River, Alberta
Summary Report Property
- MKT IDA2160508
- Building TypeHouse
- Property TypeSingle Family
- StatusBuy
- Added21 weeks ago
- Bedrooms4
- Bathrooms3
- Area1108 sq. ft.
- DirectionNo Data
- Added On26 Aug 2024
Property Overview
Need to be close to school, arena, swimming pool? This home, only a block from the arboretum and the river, and close to most of the schools, is across the street from the Pool and the Baytex Centre, and just up the hill you are at the dog park and many walking trails! With welcoming trees, private back yard, mature, prolific apple trees, a covered deck, this yard is a dream! New shingles were added in 2022, and some new windows. A large, covered deck is over the attached single car garage. Inside, and on the main floor, you will find three bedrooms, 1 and ½ baths, a wide-open dining, living room and kitchen floor plan. The basement has a large family room, a bedroom, a ¾ bath, lots of storage and laundry room. All in all, a great family home, with the added bonus of being close to recreational facilities! This home is waiting for your family to call it home! Don’t delay viewing this one!! (id:51532)
Tags
| Property Summary |
|---|
| Building |
|---|
| Land |
|---|
| Level | Rooms | Dimensions |
|---|---|---|
| Basement | Family room | 21.92 Ft x 21.50 Ft |
| Bedroom | 10.75 Ft x 9.08 Ft | |
| 3pc Bathroom | 6.75 Ft x 6.58 Ft | |
| Laundry room | 12.83 Ft x 7.50 Ft | |
| Main level | Eat in kitchen | 18.25 Ft x 12.92 Ft |
| Living room | 21.58 Ft x 10.42 Ft | |
| Bedroom | 10.00 Ft x 9.25 Ft | |
| 4pc Bathroom | 7.50 Ft x 6.08 Ft | |
| Bedroom | 9.17 Ft x 9.00 Ft | |
| Primary Bedroom | 11.42 Ft x 9.83 Ft | |
| 2pc Bathroom | 5.25 Ft x 4.75 Ft |
| Features | |||||
|---|---|---|---|---|---|
| See remarks | Other | Other | |||
| Attached Garage(1) | Washer | Refrigerator | |||
| Dishwasher | Stove | Dryer | |||
| Microwave | Window Coverings | None | |||










































