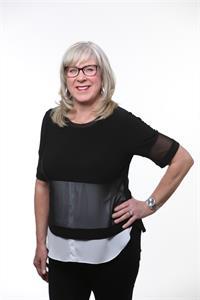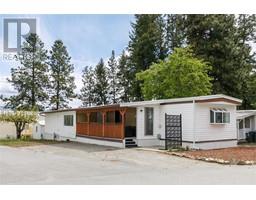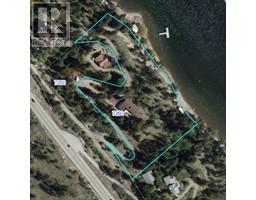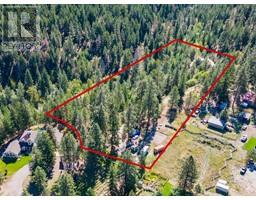4350 Ponderosa Drive Unit# 236 Lot# 86 Peachland, Peachland, British Columbia, CA
Address: 4350 Ponderosa Drive Unit# 236 Lot# 86, Peachland, British Columbia
Summary Report Property
- MKT ID10321335
- Building TypeRow / Townhouse
- Property TypeSingle Family
- StatusBuy
- Added18 weeks ago
- Bedrooms2
- Bathrooms2
- Area1218 sq. ft.
- DirectionNo Data
- Added On15 Aug 2024
Property Overview
Breathtaking views from this 2 bedroom, 2 bath walk-in rancher. NO STAIRS up or down and the garage is right in front of your unit. Direct entry townhome, hardwood floors through out, SS appliances, eating bar, granite counters, in-floor hot water heating, gas fireplace, secured gated entry, low monthly strata fees, great club house with a gym, meeting/movie room! Enjoy your morning coffee or unwind at the end of the day from the large balcony looking out over the lake-stunning! Great hiking trails out your front door! Short distance to Peachland's Beach Avenue where you'll find shopping, restaurants, coffee shops! Stroll the lakeshore summer or winter along the boardwalk! This is the one you've been waiting for. It's time to call Eagles's View home! OPEN HOUSE - SUNDAY, AUGUST 18TH - 1:00-3:00pm (id:51532)
Tags
| Property Summary |
|---|
| Building |
|---|
| Level | Rooms | Dimensions |
|---|---|---|
| Main level | Living room | 13'8'' x 15'10'' |
| Laundry room | 6'8'' x 7'6'' | |
| Full bathroom | 4'10'' x 9'10'' | |
| Bedroom | 10'6'' x 9'10'' | |
| Full ensuite bathroom | 9' x 6'7'' | |
| Primary Bedroom | 14' x 11'6'' | |
| Dining room | 10'6'' x 15'10'' | |
| Kitchen | 17'7'' x 10'2'' |
| Features | |||||
|---|---|---|---|---|---|
| Balcony | Attached Garage(1) | Refrigerator | |||
| Dishwasher | Dryer | Range - Electric | |||
| Microwave | Washer & Dryer | Wine Fridge | |||
| Wall unit | |||||





























































