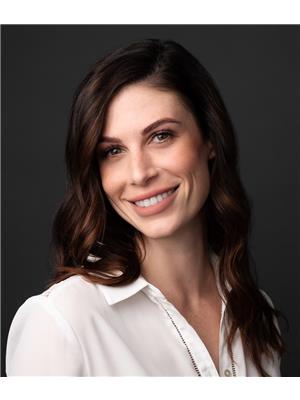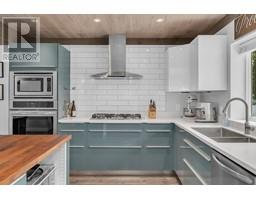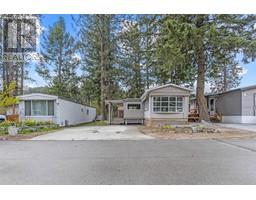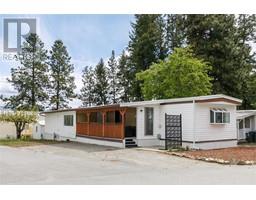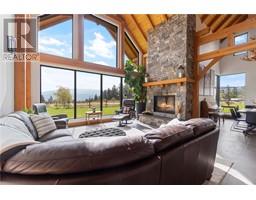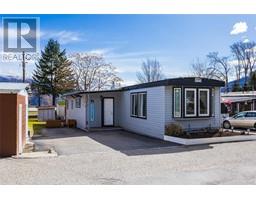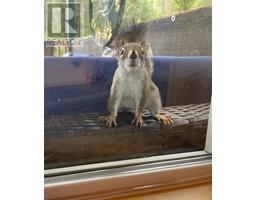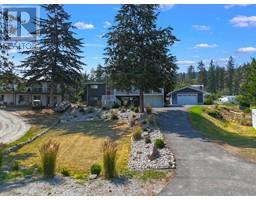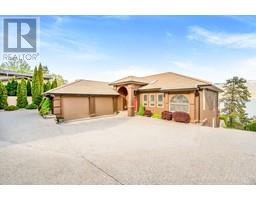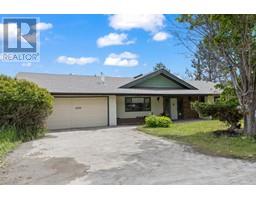6151 Gillam Crescent Peachland, Peachland, British Columbia, CA
Address: 6151 Gillam Crescent, Peachland, British Columbia
Summary Report Property
- MKT ID10318170
- Building TypeHouse
- Property TypeSingle Family
- StatusBuy
- Added19 weeks ago
- Bedrooms3
- Bathrooms4
- Area2814 sq. ft.
- DirectionNo Data
- Added On10 Jul 2024
Property Overview
Breathtaking lake views await, in this stunning 3-bedroom, 4-bathroom home, designed for both elegance and comfort. Located in a quiet neighbourhood, only two minutes from quaint downtown Peachland, and 15 minutes from West Kelowna, this property combines serenity and convenience. The main level features an inviting living room with a cozy gas fireplace and integrated sound system for the perfect ambiance. The gourmet kitchen is equipped with top-of-the-line appliances, a 5-burner gas range, double ovens, and ample counter space, perfect for entertaining family and friends. Step outside to the extra-large deck with sleek glass railings, offering unobstructed views of the lake and remote-controlled awning providing shade on sunny days. Upstairs, the main bedroom suite offers a luxurious retreat with an ensuite bathroom featuring heated floors, while the second bedroom and additional bathroom provide ample space for family or guests. The lower level includes a cozy TV room, a relaxing sitting area, and a bathroom, creating the perfect space for entertainment and relaxation. A third bedroom with a full ensuite bathroom opens to the lower patio and lush yard, which is beautifully landscaped with fruit trees, a walnut tree, and a full irrigation system. Additional features include a double car garage, on-demand hot water, a water softener, and a reverse osmosis filter, ensuring your comfort and convenience. Schedule a viewing today and experience lakeside living at its finest! (id:51532)
Tags
| Property Summary |
|---|
| Building |
|---|
| Level | Rooms | Dimensions |
|---|---|---|
| Basement | Utility room | 12' x 4' |
| Storage | 7'8'' x 7'2'' | |
| Media | 21'8'' x 13'6'' | |
| Exercise room | 21'4'' x 15'8'' | |
| 2pc Bathroom | 7'6'' x 5'1'' | |
| 4pc Ensuite bath | 10'4'' x 8'4'' | |
| Primary Bedroom | 12'8'' x 23'0'' | |
| Main level | Dining nook | 9'0'' x 11'0'' |
| Laundry room | 5'0'' x 7'0'' | |
| 3pc Bathroom | 5'0'' x 10'0'' | |
| 3pc Ensuite bath | 7'2'' x 10'2'' | |
| Bedroom | 11'1'' x 10'9'' | |
| Primary Bedroom | 16'2'' x 14'5'' | |
| Kitchen | 12'0'' x 12'0'' | |
| Dining room | 10'0'' x 12'0'' | |
| Living room | 13'0'' x 15'0'' |
| Features | |||||
|---|---|---|---|---|---|
| See Remarks | Attached Garage(2) | Refrigerator | |||
| Dishwasher | Dryer | Cooktop - Gas | |||
| Microwave | See remarks | Washer | |||
| Wine Fridge | Oven - Built-In | Central air conditioning | |||




































































