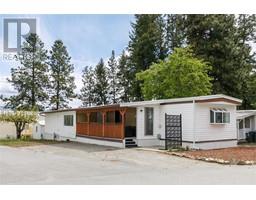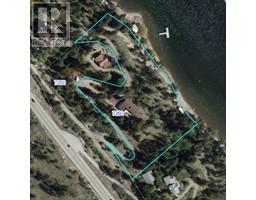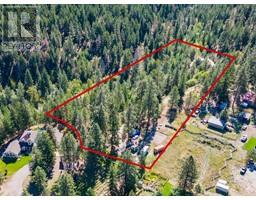6514 Ferguson Place Peachland, Peachland, British Columbia, CA
Address: 6514 Ferguson Place, Peachland, British Columbia
4 Beds2 Baths2285 sqftStatus: Buy Views : 188
Price
$778,000
Summary Report Property
- MKT ID10326171
- Building TypeHouse
- Property TypeSingle Family
- StatusBuy
- Added3 days ago
- Bedrooms4
- Bathrooms2
- Area2285 sq. ft.
- DirectionNo Data
- Added On20 Feb 2025
Property Overview
This captivating 4-bedroom, 2-bathroom Peachland home offers breathtaking Okanagan Lake views and an expansive patio deck perfect for outdoor living. The main level features a bright kitchen, an inviting living room with sliding doors to the deck, and 3 bedrooms. The lower level includes a cozy family room with a fireplace, a versatile office/den, and extra storage. With a 2-car garage, RV parking, and located just 15 minutes from West Kelowna, this home blends nature, comfort, and convenience. (id:51532)
Tags
| Property Summary |
|---|
Property Type
Single Family
Building Type
House
Storeys
2
Square Footage
2285 sqft
Title
Freehold
Neighbourhood Name
Peachland
Land Size
0.23 ac|under 1 acre
Built in
1983
Parking Type
Attached Garage(2)
| Building |
|---|
Bathrooms
Total
4
Interior Features
Appliances Included
Refrigerator, Dishwasher, Dryer, Water Heater - Electric, Range - Gas, Washer & Dryer
Flooring
Carpeted, Hardwood, Laminate
Basement Type
Full
Building Features
Features
Cul-de-sac, Private setting, Sloping, Balcony, One Balcony
Style
Detached
Square Footage
2285 sqft
Heating & Cooling
Cooling
Central air conditioning
Heating Type
Forced air, See remarks
Utilities
Utility Type
Cable(At Lot Line),Electricity(At Lot Line),Natural Gas(At Lot Line),Telephone(At Lot Line)
Utility Sewer
Municipal sewage system
Water
Municipal water
Exterior Features
Exterior Finish
Brick, Wood siding
Parking
Parking Type
Attached Garage(2)
Total Parking Spaces
7
| Land |
|---|
Lot Features
Fencing
Fence
| Level | Rooms | Dimensions |
|---|---|---|
| Basement | Full bathroom | 8'5'' x 8'11'' |
| Lower level | Foyer | 9'3'' x 13'3'' |
| Recreation room | 18'3'' x 15'5'' | |
| Bedroom | 12'1'' x 16'2'' | |
| Laundry room | 10' x 5'9'' | |
| Storage | 9'9'' x 9'7'' | |
| Main level | Living room | 12'7'' x 19'2'' |
| Dining room | 8'7'' x 9'7'' | |
| Kitchen | 18'2'' x 10'7'' | |
| Primary Bedroom | 11'8'' x 13'5'' | |
| Full bathroom | 7'1'' x 11'3'' | |
| Bedroom | 9'6'' x 9'9'' | |
| Bedroom | 8'9'' x 13'3'' |
| Features | |||||
|---|---|---|---|---|---|
| Cul-de-sac | Private setting | Sloping | |||
| Balcony | One Balcony | Attached Garage(2) | |||
| Refrigerator | Dishwasher | Dryer | |||
| Water Heater - Electric | Range - Gas | Washer & Dryer | |||
| Central air conditioning | |||||










































































