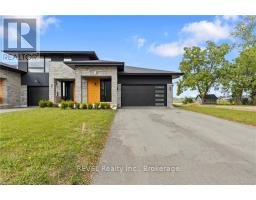1439 STATION STREET, Pelham (662 - Fonthill), Ontario, CA
Address: 1439 STATION STREET, Pelham (662 - Fonthill), Ontario
2 Beds2 Baths0 sqftStatus: Buy Views : 665
Price
$524,900
Summary Report Property
- MKT IDX11908043
- Building TypeHouse
- Property TypeSingle Family
- StatusBuy
- Added5 days ago
- Bedrooms2
- Bathrooms2
- Area0 sq. ft.
- DirectionNo Data
- Added On06 Jan 2025
Property Overview
Welcome to your new home! This delightful all-brick bungalow, located just minutes from the vibrant downtown Fonthill, offers the perfect blend of convenience and comfort. Featuring 2 spacious bedrooms, this move-in-ready gem boasts a modern updated kitchen, a recently replaced roof, and a new furnace and central air system to keep you cozy year-round. Enjoy the tranquility of having no rear neighbors, and make the most of the finished rec room which includes a second bathroom, providing additional space for relaxation or entertaining. With its prime location and numerous updates, this home offers incredible value and is ready for you to make it your own. (id:51532)
Tags
| Property Summary |
|---|
Property Type
Single Family
Building Type
House
Storeys
1
Community Name
662 - Fonthill
Title
Freehold
Land Size
30 x 180 FT|under 1/2 acre
| Building |
|---|
Bedrooms
Above Grade
2
Bathrooms
Total
2
Partial
1
Interior Features
Appliances Included
Water meter, Water Heater
Basement Type
Full (Partially finished)
Building Features
Features
Level, Sump Pump
Foundation Type
Block
Style
Semi-detached
Architecture Style
Bungalow
Rental Equipment
Water Heater - Gas
Building Amenities
Fireplace(s)
Structures
Deck
Heating & Cooling
Cooling
Central air conditioning
Heating Type
Forced air
Utilities
Utility Type
Cable(Available),Sewer(Installed)
Utility Sewer
Sanitary sewer
Water
Municipal water
Exterior Features
Exterior Finish
Brick
Parking
Total Parking Spaces
2
| Land |
|---|
Other Property Information
Zoning Description
RM1
| Level | Rooms | Dimensions |
|---|---|---|
| Basement | Recreational, Games room | 6.27 m x 4.95 m |
| Cold room | 2.66 m x 3.37 m | |
| Bathroom | 1.8 m x 2.1 m | |
| Main level | Other | 7.11 m x 3.37 m |
| Kitchen | 4.08 m x 2.94 m | |
| Primary Bedroom | 4.41 m x 3.35 m | |
| Bedroom | 3.53 m x 4.08 m | |
| Bathroom | 2.41 m x 1.85 m |
| Features | |||||
|---|---|---|---|---|---|
| Level | Sump Pump | Water meter | |||
| Water Heater | Central air conditioning | Fireplace(s) | |||





































