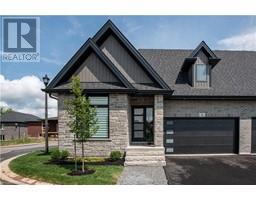34 PANCAKE LANE Lane 662 - Fonthill, Pelham, Ontario, CA
Address: 34 PANCAKE LANE Lane, Pelham, Ontario
Summary Report Property
- MKT ID40669262
- Building TypeHouse
- Property TypeSingle Family
- StatusBuy
- Added2 weeks ago
- Bedrooms5
- Bathrooms2
- Area2000 sq. ft.
- DirectionNo Data
- Added On05 Dec 2024
Property Overview
This amazing home is situated in a welcoming Fonthill community. Fully renovated and remodeled in the past 3 years with modern lighting and fixtures, all new windows and doors. The bungalow is an ideal home for a large family. 2000 sq.ft. finished living space. Main floor features 3 elegantly designed bedrooms with upgraded kitchen with quartz countertops and high end appliances as well unified engineered hardwood flooring throughout. The walk out basement is truly open concept. Two spare rooms and 3 piece bathroom is suitable for in-law suite. Extra-large lot with mature trees as well new 40 cedar trees allows for many outdoor activities and privacy. Fully landscaped, new concrete patio, walkway, and new 10x10 feet shed on concrete pads built in 2023. New heat exchange, new central air, hot water forced-air combo with hot water on demand. This home is absolute gem. Nothing to do just move in and enjoy the comfort and luxury this home is offering. (id:51532)
Tags
| Property Summary |
|---|
| Building |
|---|
| Land |
|---|
| Level | Rooms | Dimensions |
|---|---|---|
| Lower level | Bedroom | 8'9'' x 8'8'' |
| Bedroom | 10'11'' x 9'5'' | |
| 3pc Bathroom | 8'0'' x 6'0'' | |
| Family room | 24'0'' x 14'6'' | |
| Main level | Bedroom | 12'8'' x 9'0'' |
| Bedroom | 11'11'' x 8'11'' | |
| Bedroom | 14'0'' x 11'2'' | |
| 3pc Bathroom | 11'2'' x 7'3'' | |
| Living room | 31'11'' x 12'7'' | |
| Kitchen/Dining room | 28'0'' x 7'6'' |
| Features | |||||
|---|---|---|---|---|---|
| Automatic Garage Door Opener | Attached Garage | Dishwasher | |||
| Dryer | Refrigerator | Washer | |||
| Range - Gas | Hood Fan | Window Coverings | |||
| Garage door opener | Central air conditioning | ||||

















































