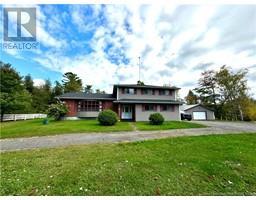186 Sharps Mountain Road, Pembroke, New Brunswick, CA
Address: 186 Sharps Mountain Road, Pembroke, New Brunswick
Summary Report Property
- MKT IDNB110621
- Building TypeHouse
- Property TypeSingle Family
- StatusBuy
- Added2 days ago
- Bedrooms3
- Bathrooms2
- Area1184 sq. ft.
- DirectionNo Data
- Added On30 Dec 2024
Property Overview
Welcome to this stunning oversized mini home, perfectly situated on a large lot in a serene and highly desirable location. Offering a seamless blend of style and comfort, this property features three spacious bedrooms and two full bathrooms, thoughtfully designed with high-end finishes and modern touches throughout. Key Features: -Open Concept Living Space: Bright and airy layout with vinyl and laminate flooring and abundant natural light. -Gourmet Kitchen: Fully equipped with matching black appliances, custom cabinetry, new countertops, and a spacious island perfect for entertaining. -Primary Suite: A private retreat with a large closet and a spa-like en-suite bathroom featuring jacuzzi tub. -Outdoor Living: Enjoy the expansive landscaped lot with ample space for gardening, outdoor activities, or future customization. Located in a picturesque area, this home offers peace and privacy while still being close to amenities such as schools, shopping, and recreational facilities. Dont miss the opportunity to own this exceptional property with all the fixings! Schedule your private viewing today (id:51532)
Tags
| Property Summary |
|---|
| Building |
|---|
| Level | Rooms | Dimensions |
|---|---|---|
| Main level | Laundry room | 7'0'' x 5'4'' |
| Ensuite | 8'0'' x 5'4'' | |
| Bath (# pieces 1-6) | 9'0'' x 5'4'' | |
| Bedroom | 8'6'' x 11'2'' | |
| Bedroom | 9'3'' x 9'2'' | |
| Primary Bedroom | 12'0'' x 12'6'' | |
| Dining room | 11'1'' x 6'7'' | |
| Living room | 12'8'' x 14'9'' | |
| Kitchen | 17'1'' x 8'0'' |
| Features | |||||
|---|---|---|---|---|---|
| Level lot | Balcony/Deck/Patio | Heat Pump | |||
























































