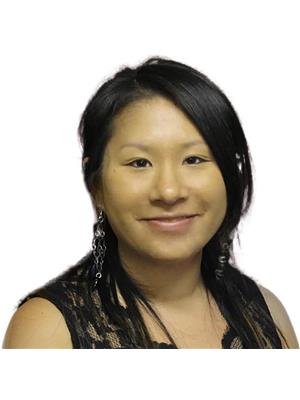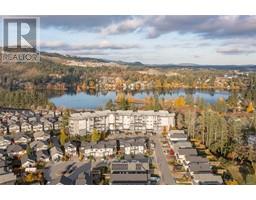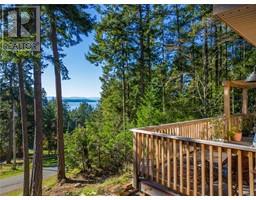3606 Foc-sle Rd Pender Island, Pender Island, British Columbia, CA
Address: 3606 Foc-sle Rd, Pender Island, British Columbia
Summary Report Property
- MKT ID957528
- Building TypeHouse
- Property TypeSingle Family
- StatusBuy
- Added12 weeks ago
- Bedrooms2
- Bathrooms3
- Area2150 sq. ft.
- DirectionNo Data
- Added On27 Aug 2024
Property Overview
NEW PRICE - You will be impressed by this beautiful 2004 custom built home in the sought after Magic Lake Estates with tennis courts, parks and trails plus exclusive access to Thieves Bay Marina. Chef inspired kitchen complete with ample counters and stainless steel appliances including double wall ovens and cook top. Relax in your sun drenched living room with gas fireplace and lake views or entertain in your separate dining room that leads to a large private deck - perfect for enjoying the beauty of the west coast surroundings or evening bbqs. Primary bedroom is large enough for a king size bed and still has room for a large walk in closet plus 3 piece ensuite with heated tile floors and oversized soaker tub. Second large bedroom, full bathroom, separate family room with wood stove, heat pump and well appointed windows allowing for tons of natural light. Downstairs offers versatility of an unfinished walkout basement with partial in-floor heating and roughed in plumbing! Bring your imagination and create instant equity for you and your family. Bonus - fully detached self contained guest studio and detached separate office or workshop. Outside you will love the low maintenance yard - perfect for enthusiastic gardeners, pets, children or those wanting to truly enjoy all that West Coast Island living has to offer. Have peace of mind with CRD sewer and water and just a short drive to local amenities! (id:51532)
Tags
| Property Summary |
|---|
| Building |
|---|
| Level | Rooms | Dimensions |
|---|---|---|
| Lower level | Storage | 15 ft x 17 ft |
| Storage | 14 ft x 27 ft | |
| Storage | 14 ft x 14 ft | |
| Main level | Laundry room | 9 ft x 12 ft |
| Bathroom | 3-Piece | |
| Bathroom | 4-Piece | |
| Living room | 23 ft x 17 ft | |
| Kitchen | 21 ft x 19 ft | |
| Bedroom | 10 ft x 11 ft | |
| Primary Bedroom | 12 ft x 16 ft | |
| Other | Laundry room | 6 ft x 5 ft |
| Additional Accommodation | Living room | 19 ft x 25 ft |
| Auxiliary Building | Bathroom | 3-Piece |
| Kitchen | 7 ft x 14 ft |
| Features | |||||
|---|---|---|---|---|---|
| Cul-de-sac | Level lot | Other | |||
| Central air conditioning | |||||




















































