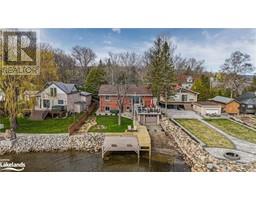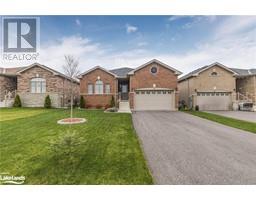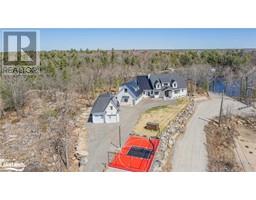165 CHAMPLAIN Road PE02 - West of Main Street, Penetang, Ontario, CA
Address: 165 CHAMPLAIN Road, Penetang, Ontario
Summary Report Property
- MKT ID40594696
- Building TypeHouse
- Property TypeSingle Family
- StatusBuy
- Added22 weeks ago
- Bedrooms4
- Bathrooms4
- Area4680 sq. ft.
- DirectionNo Data
- Added On18 Jun 2024
Property Overview
The Lake Is Calling! This Stunning TimberSmith Waterfront Home Is Completely Custom Finished From Top-To-Bottom With Luxury Upgrades & WOW Factor Galore. Nestled Along The Quiet Shores Of Georgian Bay, This Beautiful 4,680 SF Dream Home Sits On Over 1.57-Acres Of Forested Privacy And Offers Long Breathtaking Views Over The Crystal-Clear Water Of Penetang Harbour. Anchoring The Open Concept Main Floor Is A Jaw-Dropping Great-Room Featuring 23 Ft Vaulted Wood Ceilings, Gorgeous Douglas Fir Beams, Magnificent Floor-To-Ceiling Woodburning Stone Fireplace, Prime Waterviews & Walk-Out To Huge Wrap-Around Covered Porch Overlooking Your Professionally Landscaped Private Waterfront Oasis. Seamlessly Blended Is The Professionally Designed Eat-In Kitchen Boasting Granite Countertops, Custom Cabinetry, Entertainer’s Island & Premium Appliances. Huge Primary Suite Offers Two Large Walk-In Closets, With Custom Built-In Cabinetry In Each, Massive Ensuite Bathroom With Deep Soaker Tub & Glass Shower, Gas Fireplace & Private Walk-Out To Waterside Covered Porch. Beautiful Main Bathroom & Huge Main Floor Laundry Room Finish Off The First Floor. Second Floor Offers Two Over-Sized Bedrooms, Massive Bathroom With Deep Soaker Tub And Glass Shower & A Large Family Room With Fir Beamed Ceiling & Amazing Waterviews. Fully Finished Lower Level, With Walk-Out To Waterside Patio, Features A Water View Rec Room With Woodburning Stone Fireplace & Wine Cellar. 4th Bedroom, With Huge Ensuite Bathroom & Gas Fireplace, Finishes Off The Lower Level. Additional Features Include: Inside Entry From Three Car Garage. Immaculately Landscaped With Irrigation System. Docks/Boats Permitted. Great Water For Swimming, Boating And Watersports. Wrap-Around Deck. Unbelievable Quality. Huge Premium Treed Lot. Very Private. Can Be Sold Together With Abutting Lot (0.71-Acres) For A Total of 2.29-Acres (See MLS# 40595992). (id:51532)
Tags
| Property Summary |
|---|
| Building |
|---|
| Land |
|---|
| Level | Rooms | Dimensions |
|---|---|---|
| Second level | 4pc Bathroom | 13'9'' x 7'11'' |
| Bedroom | 22'9'' x 16'2'' | |
| Bedroom | 22'9'' x 16'2'' | |
| Family room | 24'9'' x 23'0'' | |
| Library | 15'8'' x 12'9'' | |
| Basement | Storage | 54'6'' x 41'5'' |
| Storage | 28'9'' x 20'3'' | |
| 3pc Bathroom | 12'3'' x 7'11'' | |
| Bedroom | 28'5'' x 23'7'' | |
| Wine Cellar | 7'1'' x 4'2'' | |
| Recreation room | 33'8'' x 23'10'' | |
| Main level | Laundry room | 8'9'' x 6'3'' |
| 2pc Bathroom | 6'6'' x 6'1'' | |
| Full bathroom | 10'5'' x 9'4'' | |
| Primary Bedroom | 21'5'' x 21'1'' | |
| Living room | 24'8'' x 18'11'' | |
| Dining room | 14'9'' x 9'6'' | |
| Kitchen | 15'1'' x 14'4'' | |
| Foyer | 15'10'' x 13'2'' |
| Features | |||||
|---|---|---|---|---|---|
| Paved driveway | Country residential | Automatic Garage Door Opener | |||
| Attached Garage | Central Vacuum | Dishwasher | |||
| Dryer | Microwave | Refrigerator | |||
| Stove | Water softener | Washer | |||
| Window Coverings | Central air conditioning | ||||


























































