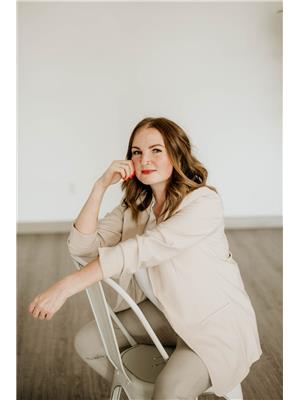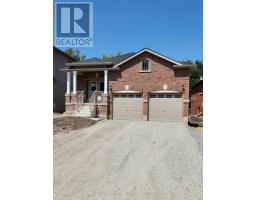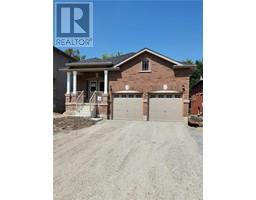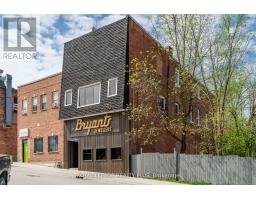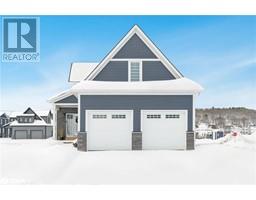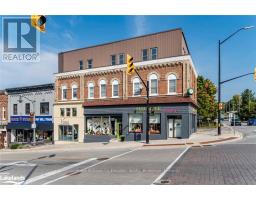149 MAIN STREET, Penetanguishene, Ontario, CA
Address: 149 MAIN STREET, Penetanguishene, Ontario
Summary Report Property
- MKT IDS11890630
- Building TypeHouse
- Property TypeSingle Family
- StatusBuy
- Added5 weeks ago
- Bedrooms4
- Bathrooms3
- Area0 sq. ft.
- DirectionNo Data
- Added On12 Dec 2024
Property Overview
Welcome to this inviting 4-bedroom, 3-bathroom home that perfectly blends practicality and charm! The main floor features a primary bedroom with a generously sized 4-piece ensuite, convenient main floor laundry, and a bright living room with double doors walking out to MainStreet perfect for a home office or small business setup. Upstairs, you'll find 3 bedrooms and a powder room ready for your creative finishing touches, offering the perfect opportunity to make it uniquely yours. Step outside to your fully fenced backyard, complete with a large wrap-around sundeck and an above-ground pool ideal for summer gatherings. The oversized garden shed provides ample storage for all your outdoor needs. This home is brimming with potential and is ready for its next chapter. **** EXTRAS **** Roof 2021, All Windows and Doors replaced 2022 (except above sink in kitchen and main floor bathroom replaced 2015), HWT 2023 (id:51532)
Tags
| Property Summary |
|---|
| Building |
|---|
| Land |
|---|
| Level | Rooms | Dimensions |
|---|---|---|
| Second level | Bedroom 2 | 3.13 m x 2.66 m |
| Bedroom 3 | 4.06 m x 3.28 m | |
| Bedroom 4 | 3.2 m x 3.34 m | |
| Ground level | Kitchen | 4.12 m x 6.11 m |
| Living room | 4.11 m x 4.84 m | |
| Laundry room | 2.75 m x 2.39 m | |
| Primary Bedroom | 4.11 m x 3.54 m |
| Features | |||||
|---|---|---|---|---|---|
| Attached Garage | Inside Entry | Dryer | |||
| Microwave | Refrigerator | Stove | |||
| Fireplace(s) | |||||





























