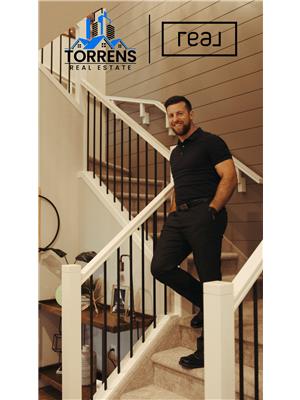14 Henderson Crescent Hawkridge Estates, Penhold, Alberta, CA
Address: 14 Henderson Crescent, Penhold, Alberta
Summary Report Property
- MKT IDA2139258
- Building TypeHouse
- Property TypeSingle Family
- StatusBuy
- Added22 weeks ago
- Bedrooms4
- Bathrooms3
- Area1342 sq. ft.
- DirectionNo Data
- Added On20 Jun 2024
Property Overview
Step inside this meticulously maintained modified Bi-level home! You will immediately notice the care and attention to detail as well as quality materials throughout. Stepping onto the main level you will be invited into the kitchen area overseeing the dining and living rooms with vaulted ceilings and a south facing walkout deck and windows that provide ample sunlight throughout the year! The living room aslo features a built in fireplace for those cold days! Main floor laundry and a large 2 pc bath and office/bedroom make this a very functional main floor. Quartz countertops are noted throughout the home, with hardwood flooring on the main floor and luxury vynil plank in the basement and carpet in the Primary and basement rooms. The primary room features its own large 4 pc bath with corner tub and stand up shower as well as a walk-in closet! In the basement you will note the luxury vynil plank as well as 2 nice sized bedrooms and a 4pc bathroom, with in-floor heating for those cold winter days. The south facing walkout basement will bring you to the sunshine and a stamped concrete pad that is already wired for a hot tub! The large lot is beautifully landscape and boasts a 14x20ft Single detached rear garage and still has room for activities! Cap that off with a finished and heated 22x23ft front attached garage with floor drain and man door exit to the backyard and you have everything you need to start living! Creature comforts throughout with in floor heat, air conditioning, already wired in for a hot tub, stamped concrete pad access from walkout basement, and south facing rear deck, this home is a sun lovers dream! (id:51532)
Tags
| Property Summary |
|---|
| Building |
|---|
| Land |
|---|
| Level | Rooms | Dimensions |
|---|---|---|
| Second level | 4pc Bathroom | 6.33 Ft x 8.25 Ft |
| Primary Bedroom | 11.33 Ft x 15.42 Ft | |
| Other | 9.08 Ft x 5.00 Ft | |
| Basement | 4pc Bathroom | 6.33 Ft x .25 Ft |
| Bedroom | 10.08 Ft x 11.17 Ft | |
| Bedroom | 10.08 Ft x 10.33 Ft | |
| Recreational, Games room | 12.83 Ft x 13.08 Ft | |
| Furnace | 8.00 Ft x 16.08 Ft | |
| Main level | 2pc Bathroom | 5.33 Ft x 7.17 Ft |
| Bedroom | 10.92 Ft x 9.25 Ft | |
| Dining room | 7.58 Ft x 12.00 Ft | |
| Foyer | 13.00 Ft x 5.75 Ft | |
| Kitchen | 9.42 Ft x 11.58 Ft | |
| Living room | 17.42 Ft x 14.42 Ft |
| Features | |||||
|---|---|---|---|---|---|
| Back lane | Attached Garage(2) | Detached Garage(1) | |||
| Refrigerator | Dishwasher | Stove | |||
| Microwave | Washer & Dryer | Central air conditioning | |||



























































