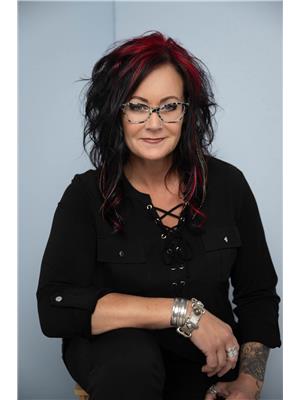19 Memory Lane, Penniac, New Brunswick, CA
Address: 19 Memory Lane, Penniac, New Brunswick
Summary Report Property
- MKT IDNB103093
- Building TypeHouse
- Property TypeSingle Family
- StatusBuy
- Added18 weeks ago
- Bedrooms5
- Bathrooms2
- Area2581 sq. ft.
- DirectionNo Data
- Added On17 Jul 2024
Property Overview
WATERFRONT on the Penniac Stream on 1.7 acres ( 3 PIDs combined ) you'll find this spacious family home with potential for a separate living suite for family or possible rental. Memory Lane is just off route 8 ( Marysville Bypass ) so an easy 8-12 minute commute to either Southside or Northside Fredericton. Very quiet dead end street creates a fabulous spot for kids to enjoy being kids, playing outside. Well stocked gas bar/convenience store/ANBL right off the highway on your way home! Century home was once two units and could easily be converted back! With 5 bedrooms & 2 full baths this home can accommodate a large family with plenty of room to roam. Oil furnaces and FIVE heat pumps keeping things cozy in the winter & cool in our hot summers. Electrical has been inspected & deemed to be to code ( letter available ). Massive, detached garage/workshop w/electricity and oil heat. Exceptionally private lower back yard backs on the Penniac stream! Dreaming of your own little homestead? This well priced property is worth a look! Please note: Current owners have never lived here and it is being sold 'As Is'. We do have a letter from the previous owner available for informational purposes only. Electrical checked and water test passed-see attachments. (id:51532)
Tags
| Property Summary |
|---|
| Building |
|---|
| Level | Rooms | Dimensions |
|---|---|---|
| Second level | Bedroom | 12' x 9'11'' |
| Bedroom | 12' x 12'2'' | |
| Bedroom | 12' x 12' | |
| Bedroom | 12' x 10'1'' | |
| Bedroom | 8'2'' x 12'8'' | |
| Bedroom | 11'11'' x 8'2'' | |
| Other | 8'4'' x 6'10'' | |
| Main level | Laundry room | 10'11'' x 10' |
| Kitchen | 13' x 15'8'' | |
| Bath (# pieces 1-6) | 11'7'' x 4'1'' | |
| Dining room | 11'7'' x 11' | |
| Family room | 12'2'' x 9'11'' | |
| Kitchen | 14'8'' x 10'8'' | |
| Dining room | 12' x 10'5'' | |
| Living room | 12' x 12'2'' | |
| Bath (# pieces 1-6) | 7'11'' x 6'4'' | |
| Foyer | 7'11'' x 15'9'' |
| Features | |||||
|---|---|---|---|---|---|
| Treed | Rolling | Detached Garage | |||
| Garage | Heated Garage | Air Conditioned | |||
| Heat Pump | |||||



































