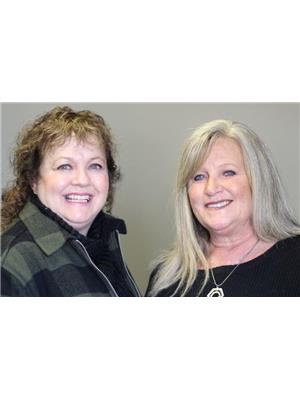531 Back Road, Penobsquis, New Brunswick, CA
Address: 531 Back Road, Penobsquis, New Brunswick
Summary Report Property
- MKT IDNB110890
- Building TypeHouse
- Property TypeSingle Family
- StatusBuy
- Added2 weeks ago
- Bedrooms2
- Bathrooms3
- Area2244 sq. ft.
- DirectionNo Data
- Added On07 Jan 2025
Property Overview
This custom built chalet has so much to offer all tucked into the trees sitting on a one acre lot on the Back Rd in Penobsquis. On the main level as you come in thru the the 3 season enclosed sunroom you walk into the great room with vaulted ceiling and propane fireplace, walls and floors are all covered in hemlock. This room is huge and is open to the dining area. The kitchen with cherry cabinets and granite counter tops has lots of cabinet and counter top space. As you come in the side door of the house into the kitchen area there is a bathroom and mudroom. Off the great room on the back of the house there is another enclosed sunroom so that you can enjoy the outside from all angles. The primary bedroom is on the main level with a large ensuite bath and soaker tub plus heated floors and a walk in closet. The garden door off the primary bedroom leads to a hot tub and access to the rest of the wrap around patio which is all done in PVC. The lower level of the home with a walk out to the front yard has another bedroom (no egress window but close to the outside door) a huge entertaining area with a napolean propane stove and another full bath. This area has a ton of opportunities to fit your life style. The driveway is paved all the way to the upper garages. There is a small garage 16x20 at the bottom of the property. The other garages are 48x26 and 44x26 and the quonset is 20x24. Another great feature is the fish pond and generac generator. (id:51532)
Tags
| Property Summary |
|---|
| Building |
|---|
| Land |
|---|
| Features | |||||
|---|---|---|---|---|---|
| Treed | Sloping | Balcony/Deck/Patio | |||
| Detached Garage | Garage | Heat Pump | |||




















































