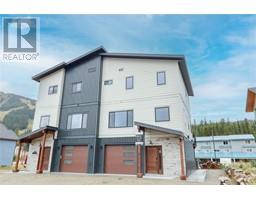43 Kingfisher Drive Main North, Penticton, British Columbia, CA
Address: 43 Kingfisher Drive, Penticton, British Columbia
2 Beds2 Baths1745 sqftStatus: Buy Views : 134
Price
$629,000
Summary Report Property
- MKT ID10335490
- Building TypeHouse
- Property TypeSingle Family
- StatusBuy
- Added3 days ago
- Bedrooms2
- Bathrooms2
- Area1745 sq. ft.
- DirectionNo Data
- Added On19 Feb 2025
Property Overview
WATERFRONT LIVING AT AN AFFORDABLE PRICE! Welcome to 43 Kingfisher Dr, located in ""Red Wing Resort"", one of Penticton's premier gated communities. This 40+ complex with resort style amenities (clubhouse, private beach access, wharf and RV parking), rivals other complexes at an affordable monthly fee. This meticulously maintained rancher is 1745 sq ft and contains a spacious primary bedroom with a 3 piece ensuite bathroom, large dining/living area, separate family and a 2nd bedroom. Enjoy the water view year round in the enclosed sunroom. The low maintence back deck with a retractable awning is perfect for a hot summer day. This type of property is very hard to find for the value that you are getting. Book your viewing today. (id:51532)
Tags
| Property Summary |
|---|
Property Type
Single Family
Building Type
House
Storeys
1
Square Footage
1745 sqft
Community Name
Red Wing Resort
Title
Leasehold/Leased Land
Neighbourhood Name
Main North
Land Size
0.11 ac|under 1 acre
Built in
1989
Parking Type
Attached Garage(2)
| Building |
|---|
Bathrooms
Total
2
Interior Features
Appliances Included
Refrigerator, Dishwasher, Oven - Electric, Washer & Dryer
Building Features
Style
Detached
Architecture Style
Ranch
Square Footage
1745 sqft
Fire Protection
Controlled entry
Building Amenities
Recreation Centre
Heating & Cooling
Cooling
Central air conditioning
Heating Type
Baseboard heaters, Forced air
Utilities
Utility Sewer
Municipal sewage system
Water
Private Utility, Community Water System
Exterior Features
Exterior Finish
Brick, Vinyl siding
Neighbourhood Features
Community Features
Recreational Facilities, Seniors Oriented
Maintenance or Condo Information
Maintenance Fees
$250 Monthly
Maintenance Fees Include
Ground Maintenance, Property Management, Other, See Remarks, Recreation Facilities, Water
Parking
Parking Type
Attached Garage(2)
Total Parking Spaces
4
| Level | Rooms | Dimensions |
|---|---|---|
| Main level | Utility room | 4'9'' x 4'6'' |
| Sunroom | 17'8'' x 11'10'' | |
| Primary Bedroom | 12'0'' x 17'4'' | |
| Living room | 16'11'' x 14'8'' | |
| Laundry room | 8'7'' x 12'4'' | |
| Kitchen | 18'1'' x 11'0'' | |
| Family room | 12'6'' x 13'9'' | |
| Dining room | 16'11'' x 10'5'' | |
| Bedroom | 11'11'' x 12'1'' | |
| 4pc Bathroom | 9'2'' x 4'11'' | |
| 3pc Ensuite bath | 4'11'' x 8'1'' |
| Features | |||||
|---|---|---|---|---|---|
| Attached Garage(2) | Refrigerator | Dishwasher | |||
| Oven - Electric | Washer & Dryer | Central air conditioning | |||
| Recreation Centre | |||||





















































































