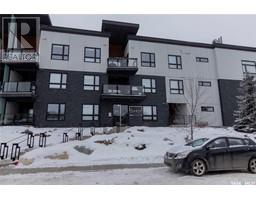912 O AVENUE S, Perdue, Saskatchewan, CA
Address: 912 O AVENUE S, Perdue, Saskatchewan
3 Beds2 Baths1172 sqftStatus: Buy Views : 985
Price
$214,900
Summary Report Property
- MKT IDSK990631
- Building TypeHouse
- Property TypeSingle Family
- StatusBuy
- Added3 weeks ago
- Bedrooms3
- Bathrooms2
- Area1172 sq. ft.
- DirectionNo Data
- Added On14 Dec 2024
Property Overview
This charming 1979 bungalow in Perdue, Saskatchewan, features 1200 sq/ft of living space, perfect for families or those seeking a cozy home. It includes three spacious bedrooms, ideal for restful nights or accommodating guests. The two bathrooms are conveniently located and designed for functionality. With a classic layout, this home offers a warm atmosphere and potential for personal touches in decor. (id:51532)
Tags
| Property Summary |
|---|
Property Type
Single Family
Building Type
House
Storeys
1
Square Footage
1172 sqft
Title
Freehold
Land Size
8520 sqft
Built in
1979
Parking Type
Detached Garage,Gravel,Parking Space(s)(5)
| Building |
|---|
Bathrooms
Total
3
Interior Features
Appliances Included
Washer, Refrigerator, Dishwasher, Dryer, Window Coverings, Garage door opener remote(s), Stove
Basement Type
Full (Partially finished)
Building Features
Features
Rectangular, Double width or more driveway
Architecture Style
Bungalow
Square Footage
1172 sqft
Heating & Cooling
Cooling
Central air conditioning
Heating Type
Forced air
Parking
Parking Type
Detached Garage,Gravel,Parking Space(s)(5)
| Land |
|---|
Lot Features
Fencing
Fence
| Level | Rooms | Dimensions |
|---|---|---|
| Basement | Storage | 13 ft x 4 ft |
| Utility room | 8 ft x 8 ft | |
| Other | 18 ft x 23 ft | |
| Storage | 18 ft x 13 ft | |
| Storage | 5 ft x 9 ft | |
| 3pc Bathroom | 5 ft ,6 in x 7 ft ,10 in | |
| Main level | Kitchen | 8 ft ,5 in x 9 ft ,9 in |
| Dining room | 10 ft ,6 in x 9 ft ,2 in | |
| Living room | 18 ft ,2 in x 11 ft ,9 in | |
| Primary Bedroom | 10 ft ,4 in x 12 ft ,2 in | |
| Bedroom | 9 ft ,5 in x 8 ft ,10 in | |
| Bedroom | 9 ft x 10 ft ,11 in | |
| 3pc Bathroom | Measurements not available |
| Features | |||||
|---|---|---|---|---|---|
| Rectangular | Double width or more driveway | Detached Garage | |||
| Gravel | Parking Space(s)(5) | Washer | |||
| Refrigerator | Dishwasher | Dryer | |||
| Window Coverings | Garage door opener remote(s) | Stove | |||
| Central air conditioning | |||||













































