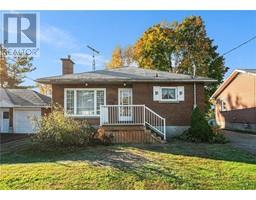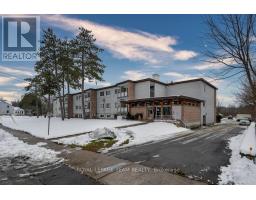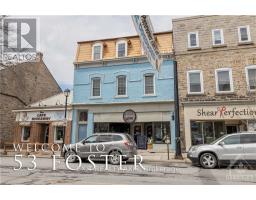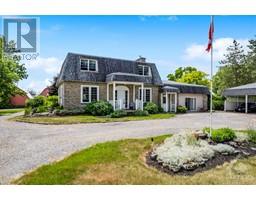16 RAILWAY STREET, Perth, Ontario, CA
Address: 16 RAILWAY STREET, Perth, Ontario
Summary Report Property
- MKT IDX11913430
- Building TypeHouse
- Property TypeSingle Family
- StatusBuy
- Added4 weeks ago
- Bedrooms3
- Bathrooms2
- Area0 sq. ft.
- DirectionNo Data
- Added On08 Jan 2025
Property Overview
Well built and meticulously maintained, check out this 3 bedroom bungalow with an attached double car garage (heated) & a very accommodating lower level. Sitting on a perfect sized lot (50' x 100') & located in a wonderful neighbourhood, this is certainly one you do not want to miss. The main floor offers a spacious entrance foyer & access to the garage for the winter days coming with lots of natural light throughout. Living room is a great space for entertaining guests with vaulted ceilings & a cozy gas fireplace. The eat-in kitchen offers great cabinet space & a large pantry closet in addition. 3 bedrooms on main floor, 4pc bathroom w soaker tub & access to the rear deck/ back yard. The lower level boasts an additional bathroom, family room with a large layout, den area & wet bar with lots of cabinet space & counter space for small appliance storage. Property is located within walking distance to schools, Perth Mews Mall & many other amenities. HVAC- 2023, Furnace- 2016 (serviced in 2022) (id:51532)
Tags
| Property Summary |
|---|
| Building |
|---|
| Level | Rooms | Dimensions |
|---|---|---|
| Lower level | Family room | 6.7 m x 6.7 m |
| Den | 3.35 m x 3.35 m | |
| Utility room | 3.4 m x 3.4 m | |
| Bathroom | 1.89 m x 1.25 m | |
| Main level | Living room | 4.57 m x 4.72 m |
| Kitchen | 4.72 m x 3.2 m | |
| Bathroom | 1.82 m x 1.52 m | |
| Primary Bedroom | 3.81 m x 3.5 m | |
| Bedroom 2 | 3.35 m x 2.74 m | |
| Bedroom 3 | 3.2 m x 2.74 m |
| Features | |||||
|---|---|---|---|---|---|
| Attached Garage | Garage door opener remote(s) | Central air conditioning | |||
| Fireplace(s) | |||||



















































