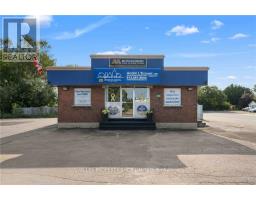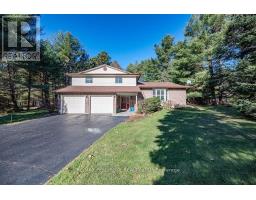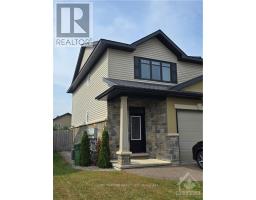10 MCKAY STREET, Petawawa, Ontario, CA
Address: 10 MCKAY STREET, Petawawa, Ontario
Summary Report Property
- MKT IDX11957196
- Building TypeHouse
- Property TypeSingle Family
- StatusBuy
- Added6 days ago
- Bedrooms4
- Bathrooms3
- Area0 sq. ft.
- DirectionNo Data
- Added On05 Feb 2025
Property Overview
Embrace the pinnacle of family living with this charming home located in a highly sought after Petawawa neighbourhood! This 5-bed, 3-bath property sits on a spacious corner lot, offering unmatched tranquility with no rear neighbors in sight, just lush greenery & towering trees. With ample room for both relaxation & celebration, its bright kitchen boasts abundant counter & cupboard space, while a cozy fireplace graces the inviting living room. 4 bedrooms on the main level, the spacious primary with it's own ensuite & walk-in closet. Convenience is key with main floor laundry & a well-appointed family bathroom. Head to the lower level to find a sprawling rec room, 5th bedroom & 3rd bathroom, providing ample space for entertainment, relaxation, or hobbies. Storage needs are met with plenty of room for belongings & the 12'x20' garage adds practicality. Ensuring comfort & inclusivity for all with handicap accessibility & an included lift, this home is a rare find. 24hr irrevocable on offers. (id:51532)
Tags
| Property Summary |
|---|
| Building |
|---|
| Level | Rooms | Dimensions |
|---|---|---|
| Lower level | Other | 3.58 m x 5 m |
| Workshop | 2.36 m x 7.74 m | |
| Main level | Foyer | 3.75 m x 3.4 m |
| Kitchen | 3.04 m x 3.35 m | |
| Living room | 6.29 m x 3.7 m | |
| Laundry room | 3.42 m x 2.31 m | |
| Primary Bedroom | 3.35 m x 4.85 m | |
| Bedroom 2 | 2.92 m x 3.04 m | |
| Bedroom 3 | 3.98 m x 2.92 m | |
| Bedroom 4 | 2.97 m x 2.94 m |
| Features | |||||
|---|---|---|---|---|---|
| Attached Garage | Cooktop | Dishwasher | |||
| Dryer | Hood Fan | Oven | |||
| Washer | Central air conditioning | Fireplace(s) | |||

















































