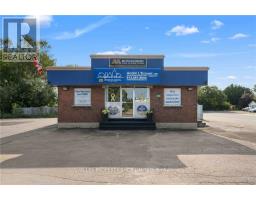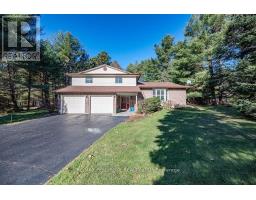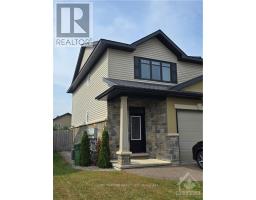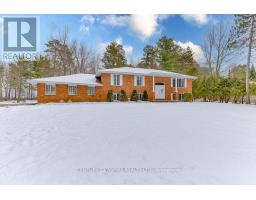14 HERITAGE DRIVE Country Lane, Petawawa, Ontario, CA
Address: 14 HERITAGE DRIVE, Petawawa, Ontario
Summary Report Property
- MKT ID1404942
- Building TypeHouse
- Property TypeSingle Family
- StatusBuy
- Added18 weeks ago
- Bedrooms5
- Bathrooms3
- Area0 sq. ft.
- DirectionNo Data
- Added On13 Aug 2024
Property Overview
Discover the perfect blend of comfort and luxury at 14 Heritage Drive. This expansive 5-bed, 3-bath home is nestled in the prestigious Kramer Subdivision. As you step inside, you’ll be greeted by a spacious and inviting open-concept main floor. Featuring a large kitchen with oversized island, beautiful dining room, and a large living room with views of the park-like backyard. The expansive deck includes a custom-designed gazebo, perfect for entertaining. Three spacious bedrooms, a primary ensuite and a family bath complete the main floor. The fully finished basement offers two more bedrooms, a large family room with gas fireplace, a bathroom, a laundry, a storage room, and a convenient walkout to the backyard. Outside the home you’ll find a heated oversized double garage for the handyman, a storage shed, a greenhouse, and a fully fenced substantial backyard. Please see attachments for a huge list of updates! (id:51532)
Tags
| Property Summary |
|---|
| Building |
|---|
| Land |
|---|
| Level | Rooms | Dimensions |
|---|---|---|
| Lower level | Family room | 21'7" x 18'9" |
| Bedroom | 11'0" x 10'2" | |
| Bedroom | 12'1" x 9'1" | |
| 3pc Bathroom | 8'3" x 6'8" | |
| Laundry room | 12'3" x 10'6" | |
| Storage | 13'8" x 11'1" | |
| Main level | Primary Bedroom | 15'8" x 10'8" |
| 2pc Ensuite bath | 5'0" x 5'3" | |
| Bedroom | 12'6" x 10'9" | |
| Bedroom | 12'2" x 10'9" | |
| 4pc Bathroom | 8'7" x 4'8" | |
| Kitchen | 13'8" x 12'5" | |
| Dining room | 12'9" x 11'0" | |
| Living room | 16'1" x 13'0" |
| Features | |||||
|---|---|---|---|---|---|
| Gazebo | Attached Garage | Refrigerator | |||
| Dishwasher | Dryer | Hood Fan | |||
| Stove | Washer | Central air conditioning | |||














































