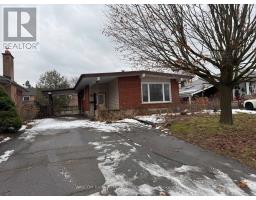872 WESTERN AVENUE, Peterborough (Otonabee), Ontario, CA
Address: 872 WESTERN AVENUE, Peterborough (Otonabee), Ontario
2 Beds1 Baths0 sqftStatus: Buy Views : 1012
Price
$549,900
Summary Report Property
- MKT IDX11522047
- Building TypeHouse
- Property TypeSingle Family
- StatusBuy
- Added1 weeks ago
- Bedrooms2
- Bathrooms1
- Area0 sq. ft.
- DirectionNo Data
- Added On05 Dec 2024
Property Overview
Level entry south end cutie - Walk to shopping, banking and dining. Brick bungalow features open concept kitchen, dining/living rooms with a walkout to the 3 season sunroom. Huge master bedroom (was 2 rooms), beautiful hardwood floors, updated bathroom and windows. Separate entrance, partially finished basement - L shaped rec room with electric fireplace and craft room. Garage with electricity, lovely pool size lot to enjoy nature in the rear yard. (id:51532)
Tags
| Property Summary |
|---|
Property Type
Single Family
Building Type
House
Storeys
1
Community Name
Otonabee
Title
Freehold
Land Size
60 x 128 FT|under 1/2 acre
Parking Type
Detached Garage
| Building |
|---|
Bedrooms
Above Grade
2
Bathrooms
Total
2
Interior Features
Appliances Included
Oven - Built-In, Dryer, Freezer, Oven, Refrigerator, Stove, Washer
Basement Type
N/A (Partially finished)
Building Features
Features
Lane
Foundation Type
Poured Concrete
Style
Detached
Architecture Style
Bungalow
Building Amenities
Fireplace(s)
Heating & Cooling
Cooling
Central air conditioning
Heating Type
Forced air
Utilities
Utility Sewer
Sanitary sewer
Water
Municipal water
Exterior Features
Exterior Finish
Brick
Parking
Parking Type
Detached Garage
Total Parking Spaces
4
| Land |
|---|
Other Property Information
Zoning Description
R1
| Level | Rooms | Dimensions |
|---|---|---|
| Basement | Recreational, Games room | 12.15 m x 7.33 m |
| Office | 5.08 m x 3.74 m | |
| Laundry room | 4.85 m x 3.74 m | |
| Main level | Living room | 5.79 m x 3.68 m |
| Kitchen | 3.4 m x 3.54 m | |
| Dining room | 2.52 m x 3.63 m | |
| Primary Bedroom | 5.48 m x 3.42 m | |
| Bedroom | 3.32 m x 2.67 m | |
| Bathroom | 1.66 m x 2 m |
| Features | |||||
|---|---|---|---|---|---|
| Lane | Detached Garage | Oven - Built-In | |||
| Dryer | Freezer | Oven | |||
| Refrigerator | Stove | Washer | |||
| Central air conditioning | Fireplace(s) | ||||






















































