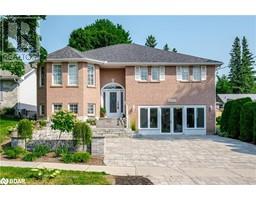952 AVERY AVENUE, Peterborough, Ontario, CA
Address: 952 AVERY AVENUE, Peterborough, Ontario
Summary Report Property
- MKT IDX9031453
- Building TypeHouse
- Property TypeSingle Family
- StatusBuy
- Added19 weeks ago
- Bedrooms4
- Bathrooms3
- Area0 sq. ft.
- DirectionNo Data
- Added On10 Jul 2024
Property Overview
Gorgeous West-end bungaloft in Jackson Creek Meadows. Covered front porch leads to a large welcoming foyer with extra high ceiling's, a walk-in coat closet plus a handy entrance from the double garage. Large West-facing transom front windows make the formal living/dining area very bright, high & vaulted ceilings in many rooms make this whole home warm and inviting. Thoughtful kitchen layout with built in coffee station, large island and a convenient walk-out to the back deck for barbequing. Family room with gas fireplace overlooks the backyard and open railings to the finished lower level complete the open concept feel. The primary suite is on it's own level with 2 walk-in closets and a 4pc ensuite with lighted shower and separate soaker tub. Two large bedrooms on the main floor share another 4pc bath. The lookout elevation lower level has nice sized windows, a huge recroom, a 4th bedroom and a 3pc bath. There's also a huge home office/gym area with a closet that could easily be converted to a 5th bedroom if desired. So much storage throughout, nicely landscaped property, double wide paved drive, beautiful area with parks and trails and easy HWY access for commuters. See Floor Plans, walkthrough virtual tour and map under the multi-media link. (id:51532)
Tags
| Property Summary |
|---|
| Building |
|---|
| Land |
|---|
| Level | Rooms | Dimensions |
|---|---|---|
| Second level | Primary Bedroom | 5.63 m x 4.29 m |
| Lower level | Utility room | 8.02 m x 3.59 m |
| Recreational, Games room | 7.59 m x 5.35 m | |
| Bedroom 4 | 5.35 m x 3.44 m | |
| Office | 4.66 m x 3.3 m | |
| Main level | Kitchen | 6.59 m x 3.82 m |
| Living room | 5.82 m x 3.83 m | |
| Family room | 5.68 m x 4.66 m | |
| Bedroom 2 | 4.2 m x 2.81 m | |
| Bedroom 3 | 3.98 m x 3.04 m | |
| Foyer | 3.65 m x 1.98 m |
| Features | |||||
|---|---|---|---|---|---|
| Level lot | Level | Attached Garage | |||
| Garage door opener remote(s) | Dishwasher | Dryer | |||
| Garage door opener | Microwave | Refrigerator | |||
| Stove | Washer | Window Coverings | |||
| Central air conditioning | Fireplace(s) | ||||





























































